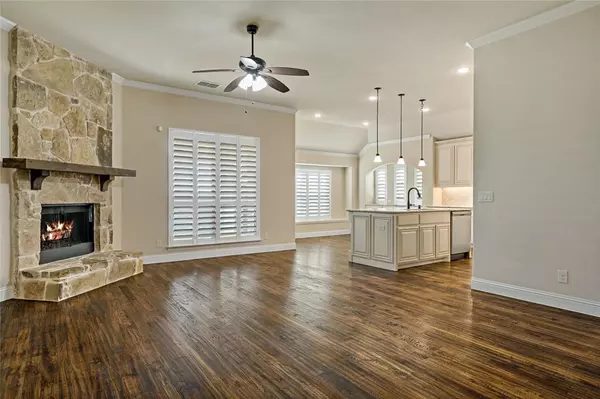For more information regarding the value of a property, please contact us for a free consultation.
Key Details
Property Type Single Family Home
Sub Type Single Family Residence
Listing Status Sold
Purchase Type For Sale
Square Footage 2,321 sqft
Price per Sqft $179
Subdivision Woodcreek
MLS Listing ID 20487363
Sold Date 02/06/24
Bedrooms 3
Full Baths 2
HOA Fees $24
HOA Y/N Mandatory
Year Built 2020
Annual Tax Amount $7,612
Lot Size 6,141 Sqft
Acres 0.141
Lot Dimensions 55X110
Property Description
Gorgeous very lightly lived in Bloomfield home with hand scraped natural hardwood floors and plantation shutters throughout make for the most of luxury living at this moderate price. The sellers chose this price to make for a quick sale. Don't wait on this one. It will move quickly. Home also features stone front elevation and gas starter fireplace, an amazing rotunda upon entry, extensive crown molding, beautiful open concept, beautiful granite counters throughout, and stainless-steel appliances in kitchen. Carpet in bedrooms replaced 11-29-2023. Office-Study can also be 4th bedroom as it does have a walk-in closet. Exterior features include full sprinklers, full gutters, covered patio, and solar panels that have been paid off for new owners. The seller's average utility bills were $90.00 per month. Refrigerator in kitchen will convey, as well as the cabinetry in garage.
Location
State TX
County Rockwall
Community Club House, Community Pool, Curbs, Fitness Center, Jogging Path/Bike Path, Lake, Park, Playground, Pool, Sidewalks, Other
Direction From I-30, take 551 north, merge onto HWY 66 north, left on CD Boren Pkwy, left on Mable Creek Dr, left on Roscoe, right on Honey Locust, home will be on your left.
Rooms
Dining Room 2
Interior
Interior Features Built-in Features, Cable TV Available, Decorative Lighting, Eat-in Kitchen, Flat Screen Wiring, Granite Counters, High Speed Internet Available, Kitchen Island, Natural Woodwork, Open Floorplan, Vaulted Ceiling(s), Walk-In Closet(s)
Heating Central, Fireplace(s), Natural Gas, Passive Solar, Solar
Cooling Ceiling Fan(s), Central Air, Electric
Flooring Carpet, Ceramic Tile, Hardwood
Fireplaces Number 1
Fireplaces Type Gas, Gas Logs, Gas Starter, Living Room, Stone
Equipment Irrigation Equipment, Other
Appliance Built-in Gas Range, Dishwasher, Disposal, Electric Oven, Gas Cooktop, Gas Range, Microwave, Refrigerator, Vented Exhaust Fan
Heat Source Central, Fireplace(s), Natural Gas, Passive Solar, Solar
Laundry Electric Dryer Hookup, Utility Room, Full Size W/D Area, Washer Hookup
Exterior
Exterior Feature Covered Patio/Porch, Rain Gutters, Lighting, Other
Garage Spaces 2.0
Fence Back Yard, Fenced, Wood
Community Features Club House, Community Pool, Curbs, Fitness Center, Jogging Path/Bike Path, Lake, Park, Playground, Pool, Sidewalks, Other
Utilities Available City Sewer, City Water, Concrete, Curbs, Electricity Available, Individual Gas Meter, Individual Water Meter, Natural Gas Available, Sidewalk, Underground Utilities
Roof Type Composition,Shingle
Total Parking Spaces 2
Garage Yes
Building
Lot Description Few Trees, Interior Lot, Landscaped, Sprinkler System, Subdivision
Story One
Foundation Slab
Level or Stories One
Structure Type Brick,Rock/Stone
Schools
Elementary Schools Vernon
Middle Schools Royse City
High Schools Royse City
School District Royse City Isd
Others
Ownership Jason Sharpe
Acceptable Financing Cash, Contract, Conventional, FHA, Fixed, VA Loan
Listing Terms Cash, Contract, Conventional, FHA, Fixed, VA Loan
Financing Conventional
Special Listing Condition Aerial Photo
Read Less Info
Want to know what your home might be worth? Contact us for a FREE valuation!

Our team is ready to help you sell your home for the highest possible price ASAP

©2024 North Texas Real Estate Information Systems.
Bought with Karen Hawthorne • Keller Williams Rockwall
GET MORE INFORMATION



