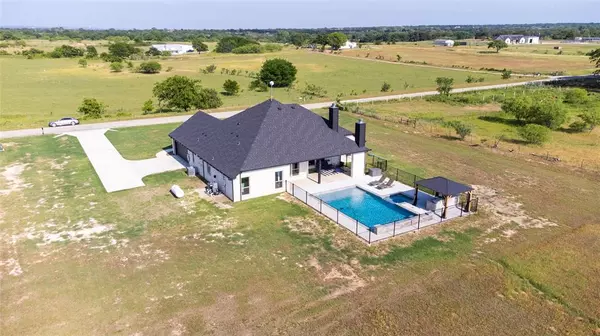For more information regarding the value of a property, please contact us for a free consultation.
Key Details
Property Type Single Family Home
Sub Type Single Family Residence
Listing Status Sold
Purchase Type For Sale
Square Footage 2,338 sqft
Price per Sqft $243
Subdivision Prairie Vista Estates Ph1
MLS Listing ID 20437831
Sold Date 01/31/24
Style Traditional
Bedrooms 4
Full Baths 2
HOA Y/N None
Year Built 2021
Annual Tax Amount $6,943
Lot Size 1.818 Acres
Acres 1.818
Property Description
This exquisite home was masterfully constructed on 1.8 acres with a pool! The expansive floor plan features 4 bedrooms, 4th bedroom could be an office, 2 full baths, oversized 2 car garage w-extra 8' by 6' niche perfect for storage, kitchen w-quartz counters, coffee bar & huge island overlooking large family room w-wood burning fireplace. The sequestered owner's suite offers a beautiful bathroom w-large walk-in closet connected to the laundry room. Backyard retreat w-private covered patio, 2nd wood burning fireplace, outdoor kitchen, views of horses next door & brand new custom pool w-waterfalls & hot tub! FHA assumable loan with 3% interest rate! Ask your agent for details. Set up a private viewing today!
Location
State TX
County Wise
Direction If following GPS there will be a very sharp turn at CR 4699. I would take CR 4698 off of 51 instead and make a left on CR 4699. Sign in the yard.
Rooms
Dining Room 1
Interior
Interior Features Built-in Features, Decorative Lighting, Double Vanity, Dry Bar, Eat-in Kitchen, Granite Counters, Kitchen Island, Natural Woodwork, Open Floorplan, Pantry, Smart Home System, Vaulted Ceiling(s), Walk-In Closet(s), Wired for Data
Heating Central, Electric, ENERGY STAR Qualified Equipment, Fireplace(s)
Cooling Ceiling Fan(s), Central Air, Electric, ENERGY STAR Qualified Equipment
Flooring Carpet, Ceramic Tile, Tile
Fireplaces Number 2
Fireplaces Type Brick, Living Room, Outside, Stone, Wood Burning
Equipment Irrigation Equipment
Appliance Dishwasher, Disposal, Electric Cooktop, Electric Oven, Microwave, Vented Exhaust Fan
Heat Source Central, Electric, ENERGY STAR Qualified Equipment, Fireplace(s)
Exterior
Exterior Feature Barbecue, Covered Patio/Porch, Dog Run, Gas Grill, Rain Gutters, Lighting, Outdoor Grill, Outdoor Kitchen
Garage Spaces 2.0
Fence Back Yard, Metal
Pool Fenced, Gunite, Heated, In Ground, Lap, Outdoor Pool, Pool/Spa Combo, Private, Salt Water, Sport, Water Feature, Waterfall
Utilities Available Aerobic Septic, Cable Available, Co-op Electric, Electricity Connected, Individual Water Meter, Outside City Limits, Phone Available, Private Sewer, Propane, Septic, Underground Utilities
Roof Type Composition,Shingle
Total Parking Spaces 2
Garage Yes
Private Pool 1
Building
Lot Description Acreage, Agricultural, Cleared, Few Trees, Landscaped, Pasture, Sprinkler System
Story One
Foundation Slab
Level or Stories One
Structure Type Brick
Schools
Elementary Schools Boyd
Middle Schools Boyd
High Schools Boyd
School District Boyd Isd
Others
Restrictions Deed
Ownership Of Record
Acceptable Financing Cash, Conventional, FHA
Listing Terms Cash, Conventional, FHA
Financing Conventional
Read Less Info
Want to know what your home might be worth? Contact us for a FREE valuation!

Our team is ready to help you sell your home for the highest possible price ASAP

©2025 North Texas Real Estate Information Systems.
Bought with Abby Selman • RE/MAX First Realty III




