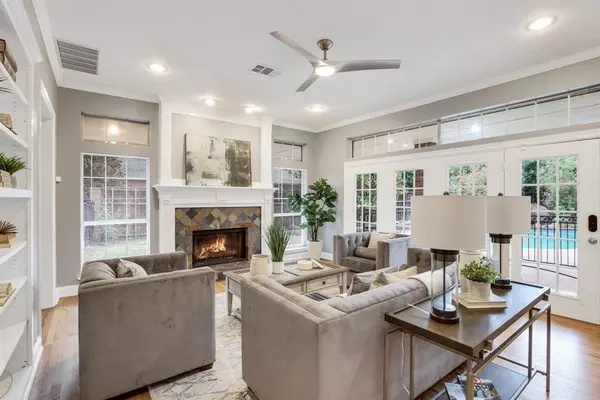For more information regarding the value of a property, please contact us for a free consultation.
Key Details
Property Type Single Family Home
Sub Type Single Family Residence
Listing Status Sold
Purchase Type For Sale
Square Footage 3,643 sqft
Price per Sqft $250
Subdivision Country Walk Add
MLS Listing ID 20374691
Sold Date 12/21/23
Style Traditional
Bedrooms 4
Full Baths 3
Half Baths 1
HOA Fees $41/ann
HOA Y/N Mandatory
Year Built 1996
Annual Tax Amount $15,380
Lot Size 0.485 Acres
Acres 0.485
Property Description
Welcome to this meticulously designed residence, where every square foot is thoughtfully utilized to create a blend of openness and functionality. Open-concept floor plan seamlessly connects the living, dining, and kitchen areas, providing an airy and spacious ambiance, perfect for intimate gatherings and grand entertaining. Upstairs boasts two expansive game rooms, offering unparalleled flexibility to cater to your lifestyle needs. Whether you envision a state-of-the-art media room, a dedicated hobby room, a playroom for the littles, or a second home office, the possibilities are endless. Updated hardwood floors last year, quartz kitchen counters, tile backsplash, updated stainless steel appliances, fans, fixtures, and custom primary closet. The backyard retreat offers plenty of room for relaxing around the sparkling pool on a spacious half acre lot. Three minute walk to Carroll Elementary and Koalaty Park. Carroll ISD, 15 minutes to DFW Airport. Trane AC 2022, Hot water heaters 2022.
Location
State TX
County Tarrant
Direction From 1709 Southlake Blvd, go South on S. White Chapel Blvd, go West at W. Continental Blvd. past Carroll Elementary School, go South on Village Green, go West on Cresson Rd.
Rooms
Dining Room 2
Interior
Interior Features Cable TV Available, Decorative Lighting, High Speed Internet Available, Vaulted Ceiling(s)
Heating Central, Fireplace(s), Natural Gas
Cooling Ceiling Fan(s), Central Air
Flooring Tile, Wood
Fireplaces Number 1
Fireplaces Type Gas Logs, Gas Starter
Appliance Dishwasher, Disposal, Electric Oven, Gas Cooktop, Plumbed For Gas in Kitchen
Heat Source Central, Fireplace(s), Natural Gas
Laundry Electric Dryer Hookup, Utility Room, Full Size W/D Area
Exterior
Exterior Feature Covered Patio/Porch, Lighting
Garage Spaces 3.0
Fence Fenced, Wood
Pool Gunite, In Ground
Utilities Available City Sewer, City Water
Roof Type Composition
Total Parking Spaces 3
Garage Yes
Private Pool 1
Building
Lot Description Cul-De-Sac, Few Trees, Landscaped, Lrg. Backyard Grass, Sprinkler System, Subdivision
Story Two
Foundation Slab
Level or Stories Two
Structure Type Brick
Schools
Elementary Schools Carroll
Middle Schools Dawson
High Schools Carroll
School District Carroll Isd
Others
Ownership Owner of Record
Acceptable Financing Cash, Conventional, VA Loan
Listing Terms Cash, Conventional, VA Loan
Financing Conventional
Read Less Info
Want to know what your home might be worth? Contact us for a FREE valuation!

Our team is ready to help you sell your home for the highest possible price ASAP

©2024 North Texas Real Estate Information Systems.
Bought with Mandie Dealey • Allie Beth Allman & Associates
GET MORE INFORMATION



