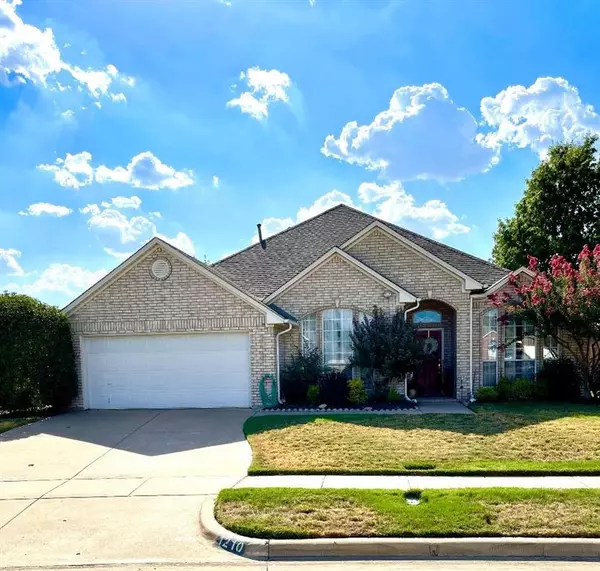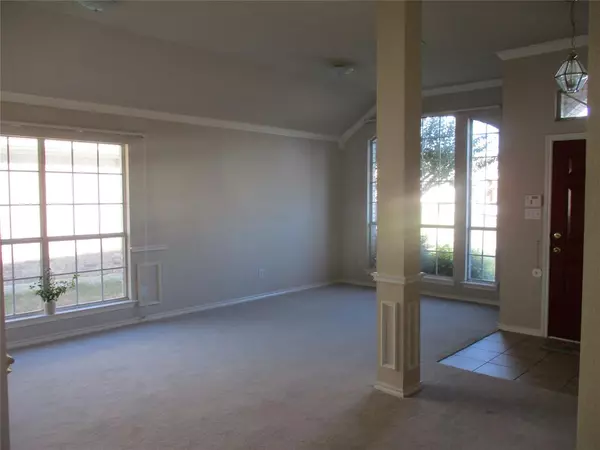For more information regarding the value of a property, please contact us for a free consultation.
Key Details
Property Type Single Family Home
Sub Type Single Family Residence
Listing Status Sold
Purchase Type For Sale
Square Footage 2,400 sqft
Price per Sqft $145
Subdivision Shady Valley West Add
MLS Listing ID 20428962
Sold Date 12/22/23
Bedrooms 3
Full Baths 2
HOA Fees $29/ann
HOA Y/N Mandatory
Year Built 2001
Annual Tax Amount $7,674
Lot Size 8,886 Sqft
Acres 0.204
Property Description
Beautiful 3-2-2 home that has been very well maintained. Brand New Level 4 Hail Proof roof and 1.5 year old AC. The kitchen has Quartz counter tops with an island and plenty of built in cabinets all around. Enjoy the large Skylight in the kitchen. This home has a large living area in the front and an additional living area in the back of the home with a lovely fireplace, just inside the front foyer is a large Dinning or could be an office or 4th bedroom. The master Bedroom has lots of room and a very nice master bathroom with separate shower and jetted garden tub and a walk-in closet. The backyard has a privacy fence all the way around. Very nice quiet gated community. This home is located near professional sports venues, amusement and water parks and lots of shopping and restaurants.
Location
State TX
County Tarrant
Direction From I-30 take Eastchase Pkwy south to Left on W. Pioneer Pkwy then left into the Gated Community on Lyra Ln, Rt on Andromeda and Left on Carina Dr. 1210 Carina is down on the left side.
Rooms
Dining Room 2
Interior
Interior Features Cable TV Available, Cathedral Ceiling(s), Decorative Lighting, Double Vanity, Granite Counters, High Speed Internet Available, Kitchen Island, Natural Woodwork, Open Floorplan, Pantry, Vaulted Ceiling(s)
Heating Central, Natural Gas
Cooling Ceiling Fan(s), Central Air, Electric
Flooring Carpet, Ceramic Tile
Fireplaces Number 1
Fireplaces Type Decorative, Den, Family Room, Gas, Living Room, Stone, Wood Burning
Appliance Dishwasher, Disposal, Electric Cooktop, Electric Oven, Microwave, Vented Exhaust Fan
Heat Source Central, Natural Gas
Laundry Utility Room, Stacked W/D Area, Washer Hookup
Exterior
Garage Spaces 2.0
Fence Back Yard, Fenced, Gate, High Fence, Privacy, Wood
Utilities Available Asphalt, City Sewer, City Water, Curbs, Natural Gas Available, Sidewalk
Roof Type Composition
Total Parking Spaces 2
Garage Yes
Building
Story One
Foundation Slab
Level or Stories One
Structure Type Brick
Schools
Elementary Schools Dunn
High Schools Arlington
School District Arlington Isd
Others
Ownership Webb
Acceptable Financing Cash, Conventional, FHA, FHA-203K, VA Loan
Listing Terms Cash, Conventional, FHA, FHA-203K, VA Loan
Financing Private
Read Less Info
Want to know what your home might be worth? Contact us for a FREE valuation!

Our team is ready to help you sell your home for the highest possible price ASAP

©2025 North Texas Real Estate Information Systems.
Bought with Dana Collins • Ebby Halliday, REALTORS




