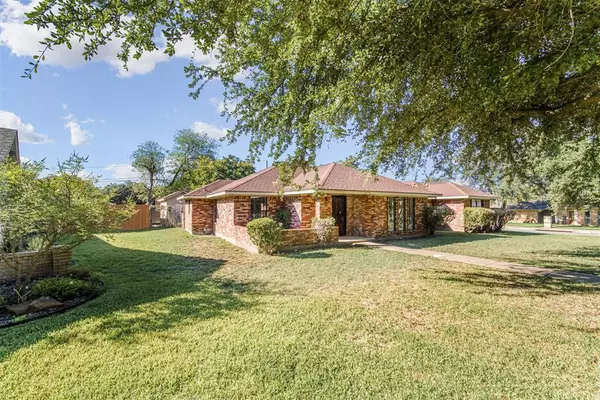For more information regarding the value of a property, please contact us for a free consultation.
Key Details
Property Type Single Family Home
Sub Type Single Family Residence
Listing Status Sold
Purchase Type For Sale
Square Footage 2,210 sqft
Price per Sqft $167
Subdivision Elderwoods Sec 03
MLS Listing ID 20449565
Sold Date 12/29/23
Style Traditional
Bedrooms 4
Full Baths 2
HOA Y/N None
Year Built 1984
Annual Tax Amount $6,786
Lot Size 10,628 Sqft
Acres 0.244
Property Description
MOTIVATED SELLER!Buyer got cold feet. Welcome to this charming 4-bedroom home in a tranquil neighborhood - only 12 minutes from downtown Dallas! This spacious corner lot boasts a generous front yard with beautiful seasoned trees and a large backyard complete with a storage shed for all your tools and equipment. The corner lot offers plenty of parking space for your guests. Step into a beautifully renovated interior with brand-new flooring that accentuates the charm of the original wood walls. The heart of the home is adorned by an original fireplace centered in the main living area. The clean, modern kitchen features brand-new appliances, making meal prep a breeze. With 4 bedrooms and 2 baths, this home is designed for comfort and functionality. The master suite boasts a luxurious bath and shower for your relaxation. This gem offers modern amenities while preserving its original charm. Schedule your showing today!
Location
State TX
County Dallas
Direction I-30 w,Take exit 46A for I35-E N, follow signs for I-35E S Waco.Keep right at the fork to continue on US-67 S for Cleburne, Take exit Hampton Rd,Merge onto HWY 67 Marvin Love Fwy,Turn left onto S Hampton Rd, turn left onto Talbot Pkwy, Turn right onto Braddock Pl, Turn left onto Keswick Dr,
Rooms
Dining Room 1
Interior
Interior Features Chandelier, Double Vanity, Kitchen Island, Open Floorplan, Paneling, Pantry, Vaulted Ceiling(s)
Heating Central
Cooling Central Air
Fireplaces Number 1
Fireplaces Type Double Sided, Gas, Living Room, Raised Hearth
Appliance Dishwasher, Electric Oven, Electric Range, Microwave
Heat Source Central
Exterior
Garage Spaces 2.0
Utilities Available City Sewer, City Water, Concrete
Total Parking Spaces 2
Garage Yes
Building
Story One
Level or Stories One
Schools
Elementary Schools Alexander
Middle Schools Atwell
High Schools Carter
School District Dallas Isd
Others
Ownership see tax
Acceptable Financing Cash, Conventional, FHA, USDA Loan, VA Loan
Listing Terms Cash, Conventional, FHA, USDA Loan, VA Loan
Financing Conventional
Read Less Info
Want to know what your home might be worth? Contact us for a FREE valuation!

Our team is ready to help you sell your home for the highest possible price ASAP

©2024 North Texas Real Estate Information Systems.
Bought with Rafael Pena-Costa • Likasa Real Estate
GET MORE INFORMATION



