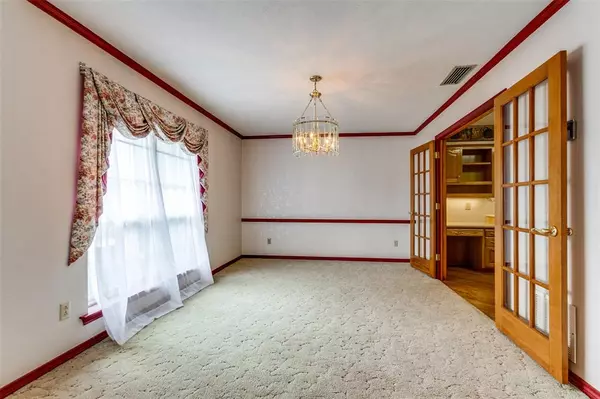For more information regarding the value of a property, please contact us for a free consultation.
Key Details
Property Type Single Family Home
Sub Type Single Family Residence
Listing Status Sold
Purchase Type For Sale
Square Footage 2,111 sqft
Price per Sqft $175
Subdivision Pebblebrook Village
MLS Listing ID 20478081
Sold Date 12/28/23
Style Traditional
Bedrooms 4
Full Baths 2
Half Baths 1
HOA Y/N None
Year Built 1973
Annual Tax Amount $5,591
Lot Size 9,583 Sqft
Acres 0.22
Lot Dimensions 82 x 119
Property Description
Multiple Offers received. Best and Final Nov 22 at noon. Well-cared-for custom home in Plano. Great bones and features. Dual AC units. Metal roof in 2017. Could be a 5-bedroom home. Big formal dining with double French doors to the kitchen. Huge kitchen with Corian tops, tile b-splash, island, cooktop, microwave, double ovens, tons of raised panel cabinets, desk, under-mount sink, and c-fan. Nook with c-fan. Spacious family rm has warm raised brick hearth and fan blower. 2 bedrooms with walk-ins and Jack n Jill bath. 4th bedroom has no window but has a closet - can be a study, nursery, playroom, or media room. Bonus rm off the primary bedroom has a window but no closet - can be a craft room or a study. Primary bedroom with walk-in closet. The primary bath has a big shower! 11x8 loft up with 2 closets. Yard with board-on-board fence and steel posts. 24x20 carport. 22 x 22 Oversized garage. Sprinklers.
Location
State TX
County Collin
Direction From 75 and Park. East on Park. Right on Ridgewood Dr. Right on Erwin
Rooms
Dining Room 2
Interior
Interior Features Cable TV Available, High Speed Internet Available, Kitchen Island, Paneling, Walk-In Closet(s)
Heating Central, Natural Gas, Zoned
Cooling Ceiling Fan(s), Central Air, Electric, Zoned
Flooring Carpet, Ceramic Tile, Hardwood, Vinyl
Fireplaces Number 1
Fireplaces Type Blower Fan, Family Room
Appliance Dishwasher, Disposal, Electric Cooktop, Gas Water Heater, Double Oven
Heat Source Central, Natural Gas, Zoned
Laundry Electric Dryer Hookup, Utility Room, Full Size W/D Area, Washer Hookup
Exterior
Garage Spaces 2.0
Carport Spaces 2
Fence Wood
Utilities Available Alley, Cable Available, City Sewer, City Water, Curbs, Individual Gas Meter, Individual Water Meter, Underground Utilities
Roof Type Metal
Total Parking Spaces 4
Garage Yes
Building
Lot Description Sprinkler System
Story One
Foundation Slab
Level or Stories One
Structure Type Brick
Schools
Elementary Schools Meadows
Middle Schools Armstrong
High Schools Mcmillen
School District Plano Isd
Others
Ownership Estate of Martha J. Moseley
Acceptable Financing Cash, FHA, Texas Vet, VA Loan
Listing Terms Cash, FHA, Texas Vet, VA Loan
Financing Conventional
Read Less Info
Want to know what your home might be worth? Contact us for a FREE valuation!

Our team is ready to help you sell your home for the highest possible price ASAP

©2025 North Texas Real Estate Information Systems.
Bought with Juliet Montemayor • Phelps Realty Group, LLC




