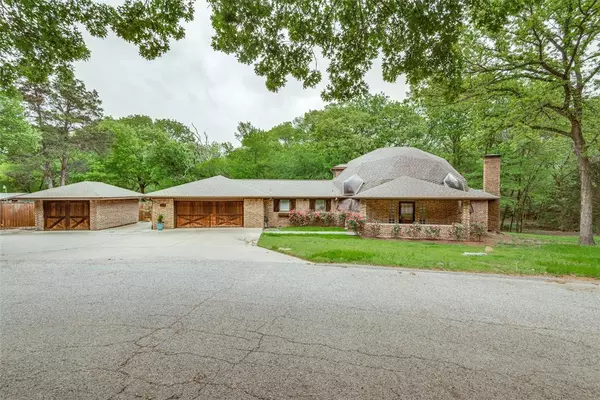For more information regarding the value of a property, please contact us for a free consultation.
Key Details
Property Type Single Family Home
Sub Type Single Family Residence
Listing Status Sold
Purchase Type For Sale
Square Footage 3,393 sqft
Price per Sqft $169
Subdivision Dellewood
MLS Listing ID 20299149
Sold Date 12/29/23
Style Geo/Dome
Bedrooms 3
Full Baths 2
Half Baths 1
HOA Y/N None
Year Built 1984
Annual Tax Amount $9,343
Lot Size 2.536 Acres
Acres 2.536
Property Description
One-of-a-kind property featuring two homes on 2.5 private and peaceful acres. The main home is a Dome House designed by Raymond Delle and features 3 beds, 2.5 baths, 2 living areas, a loft with a dry bar, a 2-car garage, another 1-car garage or workshop, and a storage building. Entering the home you will appreciate this home's stunning architecture, and curved walls, providing a unique and inviting living experience. The home's layout offers ample storage spaces via closets and built-in shelving and cabinetry. The kitchen features ample cabinet and counter space, a large breakfast area with a built-in desk, and access to the dining room. The primary bedroom is spacious and its ensuite bath has an oversized dual sink vanity, garden tub, and walk-in shower. The second home is a 784 sq ft 2 bed, 1 bath mobile home placed in 2020 with an active tenant. Both homes are behind an electric gate for privacy and security. Too many unique features to list! A Must See! Schedule Your Showing Today!
Location
State TX
County Dallas
Direction Please use GPS.
Rooms
Dining Room 1
Interior
Interior Features Built-in Features, Cable TV Available, Decorative Lighting, Double Vanity, Eat-in Kitchen, Granite Counters, High Speed Internet Available, Loft, Natural Woodwork, Paneling, Pantry, Vaulted Ceiling(s), Wainscoting, Walk-In Closet(s), Wet Bar, Other
Heating Central, Electric
Cooling Central Air, Electric
Flooring Carpet, Ceramic Tile, Combination, Hardwood
Fireplaces Number 1
Fireplaces Type Electric, Wood Burning
Equipment Other
Appliance Dishwasher, Disposal, Electric Cooktop, Electric Oven, Electric Water Heater, Microwave, Double Oven, Trash Compactor
Heat Source Central, Electric
Laundry Electric Dryer Hookup, Utility Room, Full Size W/D Area, Washer Hookup
Exterior
Exterior Feature Fire Pit, Rain Gutters, Lighting, Private Entrance, Other
Garage Spaces 3.0
Fence Gate, Metal, Wood
Utilities Available City Sewer, City Water, Septic
Waterfront Description Creek
Roof Type Composition
Total Parking Spaces 3
Garage Yes
Building
Lot Description Acreage, Bayou, Gullies, Hilly, Irregular Lot, Landscaped, Lrg. Backyard Grass, Many Trees, Oak, Rugged, Sloped
Story Two
Foundation Concrete Perimeter, Pillar/Post/Pier
Level or Stories Two
Structure Type Brick
Schools
Elementary Schools West Main
Middle Schools Lancaster
High Schools Lancaster
School District Lancaster Isd
Others
Ownership SEE OFFER INSTRUCTIONS
Acceptable Financing Cash, Conventional
Listing Terms Cash, Conventional
Financing Conventional
Special Listing Condition Other
Read Less Info
Want to know what your home might be worth? Contact us for a FREE valuation!

Our team is ready to help you sell your home for the highest possible price ASAP

©2025 North Texas Real Estate Information Systems.
Bought with Non-Mls Member • NON MLS




