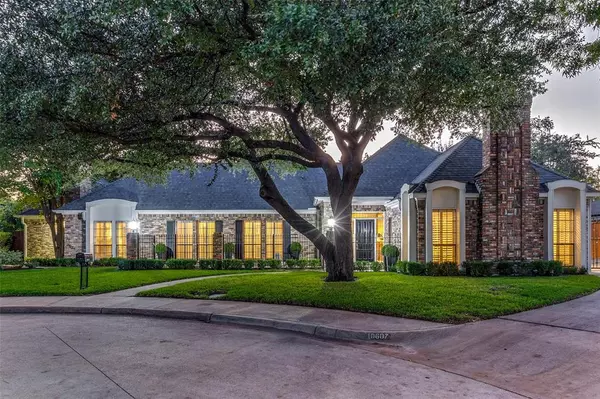For more information regarding the value of a property, please contact us for a free consultation.
Key Details
Property Type Single Family Home
Sub Type Single Family Residence
Listing Status Sold
Purchase Type For Sale
Square Footage 2,445 sqft
Price per Sqft $367
Subdivision Park Preston 01
MLS Listing ID 20453441
Sold Date 12/20/23
Style Traditional
Bedrooms 3
Full Baths 2
HOA Y/N None
Year Built 1980
Annual Tax Amount $15,183
Lot Size 10,018 Sqft
Acres 0.23
Property Description
Well-appointed and meticulously maintained single-story home on large cul-de-sac lot in sought-after Preston Hollow neighborhood. Sophisticated design & finish detail throughout w recent updates such as hardwood floors, lighting, hardware, fencing & landscaping including a total synthetic grass backyard. Impressive entrance hall opens to spacious living-dining areas w almost 10’ ceilings and access to one of 2 back patios. Wide gallery hallway leads to bedrooms & has floor-to-ceiling windows overlooking front courtyard. Sleek, gray-toned kitchen features custom cabs w over & under lighting, leathered granite, SS tile backsplash & SS appliances including gas cooktop. Primary BR has vaulted ceilings, access to 2nd patio & a large bath w walk-in closet. Other highlights include 2 fireplaces, well-designed utility room, oversized garage & auto-gated driveway. Park Preston neighborhood is located directly across from St. Mark’s School & steps away from Preston Royal shops & restaurants.
Location
State TX
County Dallas
Direction From Preston Rd. & Royal Ln., south on Preston, west on Over Downs (directly across from St.Mark’s School), continue on Over Downs to Park Preston, turn left. House is on the right side of cul de sac.
Rooms
Dining Room 1
Interior
Interior Features Cable TV Available, Cedar Closet(s), Decorative Lighting, Double Vanity, Granite Counters, High Speed Internet Available, Vaulted Ceiling(s), Walk-In Closet(s)
Heating Central
Cooling Central Air
Flooring Wood, Other
Fireplaces Number 2
Fireplaces Type Bedroom, Gas Logs, Living Room
Appliance Dishwasher, Disposal, Gas Cooktop, Double Oven, Refrigerator
Heat Source Central
Laundry Utility Room, Full Size W/D Area
Exterior
Exterior Feature Courtyard, Covered Patio/Porch, Rain Gutters, Lighting
Garage Spaces 2.0
Fence Wood, Wrought Iron
Utilities Available Cable Available, City Sewer, City Water
Roof Type Composition
Total Parking Spaces 2
Garage Yes
Building
Story One
Foundation Slab
Level or Stories One
Structure Type Brick
Schools
Elementary Schools Pershing
Middle Schools Benjamin Franklin
High Schools Hillcrest
School District Dallas Isd
Others
Ownership See Trans. Docs
Financing Cash
Read Less Info
Want to know what your home might be worth? Contact us for a FREE valuation!

Our team is ready to help you sell your home for the highest possible price ASAP

©2024 North Texas Real Estate Information Systems.
Bought with Non-Mls Member • NON MLS
GET MORE INFORMATION



