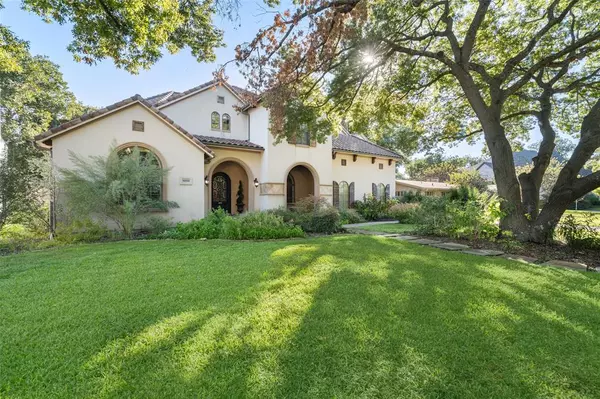For more information regarding the value of a property, please contact us for a free consultation.
Key Details
Property Type Single Family Home
Sub Type Single Family Residence
Listing Status Sold
Purchase Type For Sale
Square Footage 5,741 sqft
Price per Sqft $383
Subdivision Preston Royal
MLS Listing ID 20469630
Sold Date 12/08/23
Style Mediterranean
Bedrooms 5
Full Baths 5
Half Baths 2
HOA Y/N None
Year Built 2009
Annual Tax Amount $60,586
Lot Size 0.365 Acres
Acres 0.365
Property Description
Step into opulence in this 5,600+ sqft masterpiece, ft 5 bdrms, all w ensuites, & a host of lavish amenities. Handscraped hardwood, plantation shutters, & wrought iron front door welcome you w elegance. True gourmet kitchen boasts 6-burner gas cooktop w griddle, built-in refrigerator, & dishwasher - all 3 Thermador brand - along w oversized pantry & dedicated wine storage. Each bedroom offers privacy w its ensuite, the primary ensuite ft jetted tub, separate shower, dual sinks, & vanity space. Whole-house vacuum system adds convenience to daily life, & upstairs find spacious media rm w 5.1 surround sound & bonus game rm w wet bar for endless entertainment. 3 fireplaces & a built in grill create cozy space for gathering outdoors, complete w mosquito sprayer system to ensure bug-free evenings. This home is a testament to the art of living well, from the grand entrance to impeccable design & lavish amenities, offering a lifestyle that's nothing short of extraordinary.
Location
State TX
County Dallas
Direction From DNT & Royal, take Royal Lane east. Left on Preston Road. Right on Azalea Lane. SIY.
Rooms
Dining Room 2
Interior
Interior Features Built-in Features, Built-in Wine Cooler, Cable TV Available, Central Vacuum, Decorative Lighting, Double Vanity, Eat-in Kitchen, High Speed Internet Available, Kitchen Island, Multiple Staircases, Open Floorplan, Pantry, Sound System Wiring, Vaulted Ceiling(s), Walk-In Closet(s), Wet Bar, Other
Heating Central, Natural Gas
Cooling Ceiling Fan(s), Central Air, Electric
Flooring Carpet, Wood
Fireplaces Number 3
Fireplaces Type Gas Logs, Living Room, Outside
Equipment Irrigation Equipment
Appliance Built-in Refrigerator, Dishwasher, Disposal, Gas Cooktop, Gas Range, Microwave, Convection Oven, Double Oven, Tankless Water Heater, Vented Exhaust Fan
Heat Source Central, Natural Gas
Laundry Full Size W/D Area
Exterior
Exterior Feature Attached Grill, Covered Patio/Porch, Rain Gutters, Lighting, Mosquito Mist System, Outdoor Kitchen, Outdoor Living Center, Private Yard, Other
Garage Spaces 3.0
Fence Wood
Utilities Available City Sewer, City Water
Roof Type Tile
Total Parking Spaces 3
Garage Yes
Building
Lot Description Few Trees, Interior Lot, Landscaped, Lrg. Backyard Grass, Sprinkler System, Subdivision
Story Two
Foundation Pillar/Post/Pier
Level or Stories Two
Structure Type Stucco
Schools
Elementary Schools Prestonhol
Middle Schools Benjamin Franklin
High Schools Hillcrest
School District Dallas Isd
Others
Restrictions None
Ownership See tax
Acceptable Financing Cash, Conventional, FHA, VA Loan
Listing Terms Cash, Conventional, FHA, VA Loan
Financing Conventional
Read Less Info
Want to know what your home might be worth? Contact us for a FREE valuation!

Our team is ready to help you sell your home for the highest possible price ASAP

©2024 North Texas Real Estate Information Systems.
Bought with Kelly Morgan • Allie Beth Allman & Assoc.
GET MORE INFORMATION



