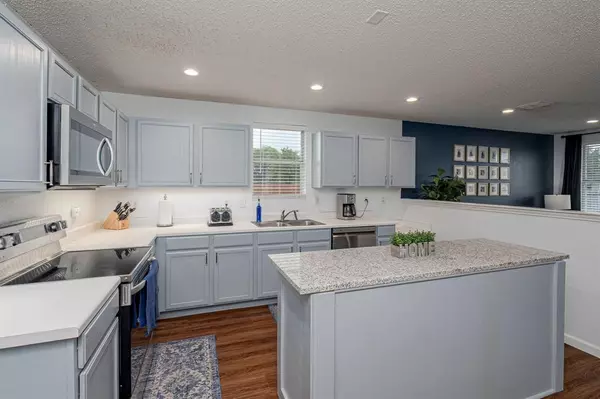For more information regarding the value of a property, please contact us for a free consultation.
Key Details
Property Type Single Family Home
Sub Type Single Family Residence
Listing Status Sold
Purchase Type For Sale
Square Footage 2,086 sqft
Price per Sqft $172
Subdivision Robinson Ridge
MLS Listing ID 20453173
Sold Date 12/01/23
Style Traditional
Bedrooms 3
Full Baths 2
HOA Fees $33/qua
HOA Y/N Mandatory
Year Built 2002
Annual Tax Amount $7,022
Lot Size 8,407 Sqft
Acres 0.193
Property Description
This fabulous one story on a huge corner lot has so much to offer! Luxury vinyl plank floors, tons of living space with 2 living areas and a great dining area! Large kitchen with island. Walk in pantry! Split bedroom plan with oversized primary suite situated in the back corner of the home. Imagine walking out of your bedroom into the cozy living space overlooking the back yard and enjoying a cup of coffee by the wood burning fireplace this winter! Entertaining? Great! There's lots of room for friends & family to gather. The 2 addtl. bedrooms are spacious and have a hall bathroom nearby. There is also a fantastic office with a full closet which can serve as a 4th bedroom if desired! Minutes from shopping, dining at places like the Hula Hut, lakeside dining, fishing, nature trails and easy access to major commuter highways! Less than 20 min to PGA course, The Star and Legacy West! Great community feel! New roof in 2023. This home is just precious! Great for first time buyer!
Location
State TX
County Denton
Community Community Pool, Curbs, Park, Playground, Pool, Other
Direction From DNT, left on Eldorado. Right on Walker Lane. Left on Annalea. Left on Wynfield. Right on Flagstone.
Rooms
Dining Room 1
Interior
Interior Features Cable TV Available, Decorative Lighting, Granite Counters, High Speed Internet Available, Kitchen Island, Open Floorplan, Pantry, Walk-In Closet(s)
Heating Central
Cooling Ceiling Fan(s), Central Air
Flooring Carpet, Ceramic Tile, Laminate
Fireplaces Number 1
Fireplaces Type Brick, Den, Living Room, Wood Burning
Appliance Dishwasher, Disposal, Electric Oven, Electric Range, Microwave
Heat Source Central
Laundry Full Size W/D Area, Washer Hookup
Exterior
Garage Spaces 2.0
Fence Back Yard, Wood
Community Features Community Pool, Curbs, Park, Playground, Pool, Other
Utilities Available City Sewer, City Water, Concrete, Curbs, Sidewalk
Roof Type Composition
Total Parking Spaces 2
Garage Yes
Building
Lot Description Corner Lot, Interior Lot, Lrg. Backyard Grass, Subdivision
Story One
Foundation Slab
Level or Stories One
Structure Type Brick
Schools
Elementary Schools Cesar Chavez
Middle Schools Jerry Walker
High Schools Little Elm
School District Little Elm Isd
Others
Restrictions Deed
Ownership See Offer Instructions
Acceptable Financing Cash, Conventional, FHA, VA Loan
Listing Terms Cash, Conventional, FHA, VA Loan
Financing Conventional
Read Less Info
Want to know what your home might be worth? Contact us for a FREE valuation!

Our team is ready to help you sell your home for the highest possible price ASAP

©2024 North Texas Real Estate Information Systems.
Bought with Megan Bradshaw • Hometown Real Estate
GET MORE INFORMATION





