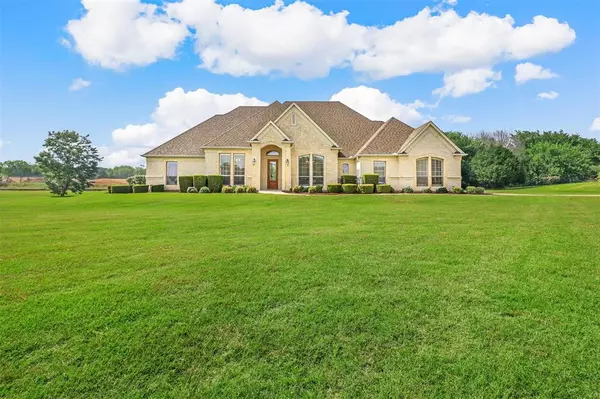For more information regarding the value of a property, please contact us for a free consultation.
Key Details
Property Type Single Family Home
Sub Type Single Family Residence
Listing Status Sold
Purchase Type For Sale
Square Footage 2,957 sqft
Price per Sqft $202
Subdivision North Timber Creek
MLS Listing ID 20339017
Sold Date 11/30/23
Style Traditional
Bedrooms 4
Full Baths 3
HOA Fees $20/ann
HOA Y/N Mandatory
Year Built 2003
Annual Tax Amount $8,994
Lot Size 1.000 Acres
Acres 1.0
Property Description
Stunning custom home with an oasis-like backyard featuring a pool & hot tub on one acre. Wood floors and plenty of windows bring in natural light. Additional features include plantation shutters, high ceilings & crown molding throughout. The focal point in the living area is the stone fireplace, alongside the view of the pool's waterfall in the backyard. In the island kitchen, you have granite countertops, travertine backsplash, built-in wine rack, and stainless appliances including a built in microwave. All bedrooms are downstairs. The primary suite features a high ceiling with room for a sitting area, a walk in closet & ensuite bath with jacuzzi tub and separate shower. A huge bonus room and full bathroom are upstairs. The bonus room also has a balcony overlooking the pool. Outside is a large covered patio where you can sit and enjoy the pool's waterfall and watch all the family on the slide into the pool. A new HVAC system has just been installed along with a new roof & gutters.
Location
State TX
County Johnson
Direction From I-35, exit Renfro and go east. Turn left on 604, left on Vista N Dr., right on Hidden Creek
Rooms
Dining Room 2
Interior
Interior Features Cable TV Available, Chandelier, Decorative Lighting, High Speed Internet Available, Kitchen Island, Open Floorplan, Pantry, Walk-In Closet(s)
Heating Central, Electric
Cooling Ceiling Fan(s), Central Air, Electric
Flooring Carpet, Hardwood
Fireplaces Number 1
Fireplaces Type Stone, Wood Burning Stove
Appliance Dishwasher, Disposal
Heat Source Central, Electric
Exterior
Garage Spaces 3.0
Pool In Ground
Utilities Available Aerobic Septic, Co-op Water
Roof Type Composition
Total Parking Spaces 3
Garage Yes
Private Pool 1
Building
Story Two
Foundation Slab
Level or Stories Two
Structure Type Brick,Rock/Stone
Schools
Elementary Schools Stribling
Middle Schools Kerr
High Schools Burleson Centennial
School District Burleson Isd
Others
Ownership See MLS Attachments
Acceptable Financing Cash, Conventional, FHA, VA Loan
Listing Terms Cash, Conventional, FHA, VA Loan
Financing Conventional
Special Listing Condition Aerial Photo
Read Less Info
Want to know what your home might be worth? Contact us for a FREE valuation!

Our team is ready to help you sell your home for the highest possible price ASAP

©2024 North Texas Real Estate Information Systems.
Bought with Jayme Taylor • League Real Estate
GET MORE INFORMATION



