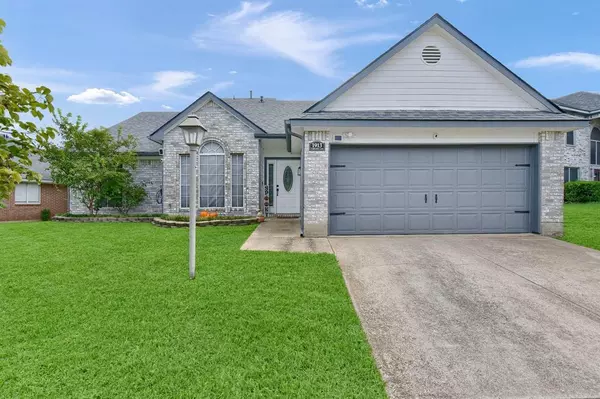For more information regarding the value of a property, please contact us for a free consultation.
Key Details
Property Type Single Family Home
Sub Type Single Family Residence
Listing Status Sold
Purchase Type For Sale
Square Footage 1,474 sqft
Price per Sqft $186
Subdivision Pebblebrook Ph 1A
MLS Listing ID 20453247
Sold Date 11/21/23
Style Traditional
Bedrooms 3
Full Baths 2
HOA Y/N None
Year Built 1990
Annual Tax Amount $5,042
Lot Size 7,666 Sqft
Acres 0.176
Property Description
Welcome to an immaculately maintained and recently updated 3-bedroom, 2-full bath home located in the charming neighborhood of West Sherman. This stunning brick home is situated conveniently near the new Sherman High School. As you step inside, you'll be greeted by a spacious interior adorned with luxury vinyl flooring, plantation shutters, and neutral paint that exudes a warm and welcoming ambiance. The kitchen is a true delight, featuring upgraded countertops and state-of-the-art appliances that will inspire your inner chef. In the living room, a cozy gas-starting fireplace awaits you, providing a perfect setting to snuggle up with a book or enjoy a warm cup of tea on a chilly winter night. The master bedroom and bath are a testament to modern design, featuring a separate shower and a generously sized walk-in closet. The property has been updated with new HVAC, gas hot water heater, board-on-board cedar fence, roof, and gutters, ensuring peace of mind and low-maintenance living.
Location
State TX
County Grayson
Direction From Hwy 75, head West on W Travis St. Make a right on S Heritage Parkway, right on Park Ave, left on Timberline Lane. The home will be on your right.
Rooms
Dining Room 1
Interior
Interior Features Cable TV Available, Decorative Lighting, Eat-in Kitchen, High Speed Internet Available, Open Floorplan, Vaulted Ceiling(s), Walk-In Closet(s)
Heating Central, Natural Gas
Cooling Ceiling Fan(s), Central Air, Electric
Flooring Ceramic Tile, Luxury Vinyl Plank
Fireplaces Number 1
Fireplaces Type Gas Starter, Living Room
Appliance Dishwasher, Disposal, Electric Range, Gas Water Heater, Microwave, Vented Exhaust Fan
Heat Source Central, Natural Gas
Laundry Electric Dryer Hookup, Utility Room, Full Size W/D Area, Washer Hookup
Exterior
Exterior Feature Rain Gutters, Storage
Garage Spaces 2.0
Fence Back Yard, Fenced, Full, Wood
Utilities Available City Sewer, City Water, Curbs, Underground Utilities
Roof Type Composition
Total Parking Spaces 2
Garage Yes
Building
Lot Description Few Trees, Interior Lot, Landscaped, Lrg. Backyard Grass, Subdivision
Story One
Foundation Slab
Level or Stories One
Structure Type Brick,Fiber Cement
Schools
Elementary Schools Henry W Sory
Middle Schools Piner
High Schools Sherman
School District Sherman Isd
Others
Ownership See Agent
Acceptable Financing Cash, Conventional, FHA
Listing Terms Cash, Conventional, FHA
Financing VA
Read Less Info
Want to know what your home might be worth? Contact us for a FREE valuation!

Our team is ready to help you sell your home for the highest possible price ASAP

©2024 North Texas Real Estate Information Systems.
Bought with Taylar Wineman • Homes By Lainie Real Estate Group
GET MORE INFORMATION



