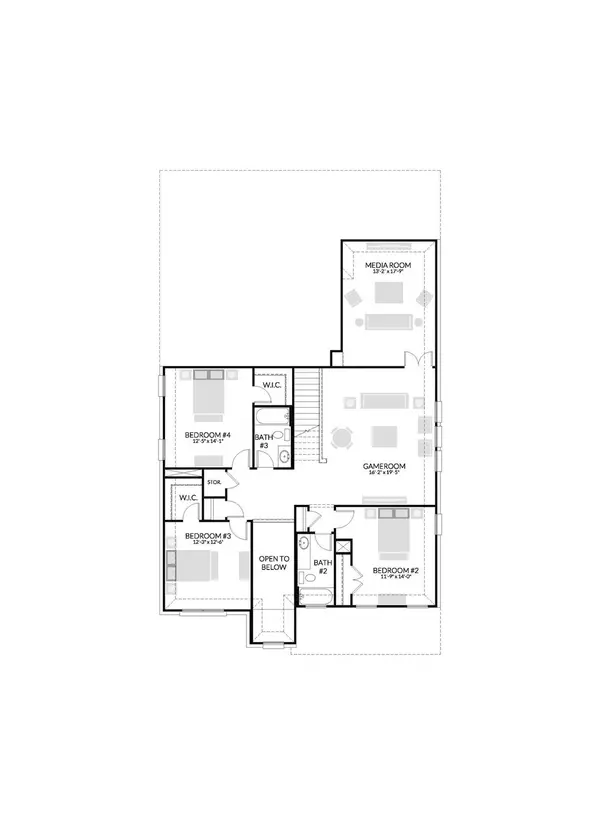For more information regarding the value of a property, please contact us for a free consultation.
Key Details
Property Type Single Family Home
Sub Type Single Family Residence
Listing Status Sold
Purchase Type For Sale
Square Footage 3,609 sqft
Price per Sqft $130
Subdivision Buffalo Ridge
MLS Listing ID 20419869
Sold Date 11/17/23
Style Contemporary/Modern
Bedrooms 5
Full Baths 4
HOA Fees $25/ann
HOA Y/N Mandatory
Year Built 2023
Lot Size 6,969 Sqft
Acres 0.16
Property Description
MLS# 20419869 - Built by Trophy Signature Homes - Ready now! ~ Delivering form, function, beauty and comfort, the Wimbledon is a grand slam for buyers who demand more from their homes. Five bedrooms mean everyone gets their own room. Four baths mean no early morning squabbles about whose turn it is to brush their teeth. Your guests will be impressed by the spectacular, high-ceilinged family room and gourmet kitchen. Entertain at the center island so everyone can mingle. Send younger guests upstairs to romp in the game room or enjoy movies in the media room while adults converse. A home office, gracious primary suite, covered patio and plenty of storage space add to the appeal!!
Location
State TX
County Ellis
Community Community Pool, Jogging Path/Bike Path, Playground
Direction From I-35E, take the S I-35E Service Rd S in Waxahachie. Continue on S I-35E Service Rd S to US-287 S. Go north on Broadhead Rd to Garden Valley Pkwy. Right on Garden Valley Pkwy. Left on Half Moon Dr. The sales office is located at the corner of Half Moon Dr and Thunderbird Rd: 219 Half Moon Dr
Rooms
Dining Room 1
Interior
Interior Features Kitchen Island, Open Floorplan, Pantry, Vaulted Ceiling(s), Walk-In Closet(s)
Heating Central, Electric, Fireplace Insert
Cooling Ceiling Fan(s), Central Air, Electric, ENERGY STAR Qualified Equipment
Flooring Carpet, Tile, Wood
Fireplaces Number 1
Fireplaces Type Electric, Living Room
Appliance Dishwasher, Disposal, Electric Cooktop, Electric Oven, Electric Water Heater, Microwave, Tankless Water Heater
Heat Source Central, Electric, Fireplace Insert
Laundry Electric Dryer Hookup, Utility Room, Full Size W/D Area, Washer Hookup
Exterior
Exterior Feature Covered Patio/Porch, Rain Gutters, Lighting, Private Yard
Garage Spaces 2.0
Fence Wood
Community Features Community Pool, Jogging Path/Bike Path, Playground
Utilities Available City Sewer, City Water, Community Mailbox, Curbs, Sidewalk
Roof Type Composition
Total Parking Spaces 2
Garage Yes
Building
Lot Description Corner Lot, Sprinkler System
Story Two
Foundation Slab
Level or Stories Two
Structure Type Brick,Rock/Stone,Siding
Schools
Elementary Schools Oliver Clift
High Schools Waxahachie
School District Waxahachie Isd
Others
Ownership Trophy Signature Homes
Financing FHA
Read Less Info
Want to know what your home might be worth? Contact us for a FREE valuation!

Our team is ready to help you sell your home for the highest possible price ASAP

©2025 North Texas Real Estate Information Systems.
Bought with Haleigh Kurth • NextHome on Main




