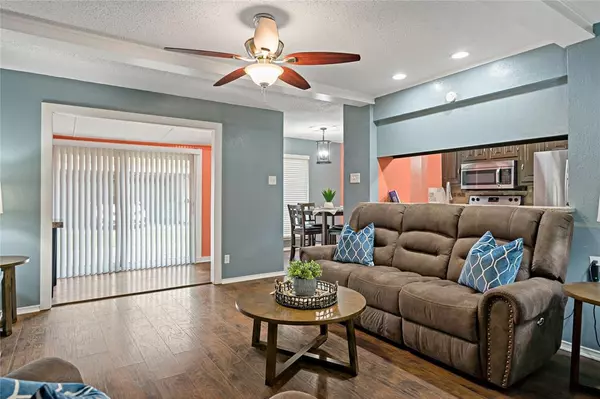For more information regarding the value of a property, please contact us for a free consultation.
Key Details
Property Type Townhouse
Sub Type Townhouse
Listing Status Sold
Purchase Type For Sale
Square Footage 1,325 sqft
Price per Sqft $162
Subdivision Centre Villa
MLS Listing ID 20454148
Sold Date 11/16/23
Style Traditional
Bedrooms 3
Full Baths 2
HOA Fees $90/mo
HOA Y/N Mandatory
Year Built 1971
Annual Tax Amount $4,427
Lot Size 2,700 Sqft
Acres 0.062
Property Description
Centrally located to highways & retail, this 3 bed 2 bath townhome provides ample living & storage space inside & out. Newly installed fence, coupled with fresh paint, & lvp throughout most, leaving only hard surfaces in the home. Stainless steel appliances, granite counters, & open eat in kitchen-living make this floor plan functional for all. Bonus living sunroom space gives flexibility for an office or play space conveniently located off the patio. Large bedroom down with recently updated full bath. Primary bedroom upstairs offers seating area along with two closets as well as generously sized secondary bedroom with walk in closet, with a newly updated bath. Multiple additional storage closets in the interior, this thoughtfully curated floor plan maximizes every inch of space. Backyard you'll find extensive greenspace with seating areas & storage. Sizable garage carport space extends the outdoor living. Community pool, playground, & more make this townhome a one stop shop.
Location
State TX
County Dallas
Community Club House, Community Pool, Playground
Direction Take exit 11A on I635E, turn left onto W centerville road, right on to Valley park drive, left on to Arborview drive.
Rooms
Dining Room 1
Interior
Interior Features Cable TV Available, Decorative Lighting, Granite Counters, High Speed Internet Available, Pantry, Walk-In Closet(s)
Heating Central
Cooling Central Air
Flooring Ceramic Tile, Luxury Vinyl Plank
Appliance Dishwasher, Disposal, Electric Oven, Microwave
Heat Source Central
Laundry In Kitchen, Full Size W/D Area, Washer Hookup
Exterior
Garage Spaces 2.0
Carport Spaces 2
Fence Wood
Community Features Club House, Community Pool, Playground
Utilities Available Cable Available, City Sewer, City Water
Roof Type Composition
Total Parking Spaces 2
Garage Yes
Building
Story Two
Foundation Slab
Level or Stories Two
Structure Type Siding,Stucco
Schools
Elementary Schools Choice Of School
Middle Schools Choice Of School
High Schools Choice Of School
School District Garland Isd
Others
Ownership Angel Garcia
Acceptable Financing Cash, Conventional, VA Loan
Listing Terms Cash, Conventional, VA Loan
Financing FHA
Read Less Info
Want to know what your home might be worth? Contact us for a FREE valuation!

Our team is ready to help you sell your home for the highest possible price ASAP

©2024 North Texas Real Estate Information Systems.
Bought with Quentin Whiteman • JPAR - Rockwall
GET MORE INFORMATION





