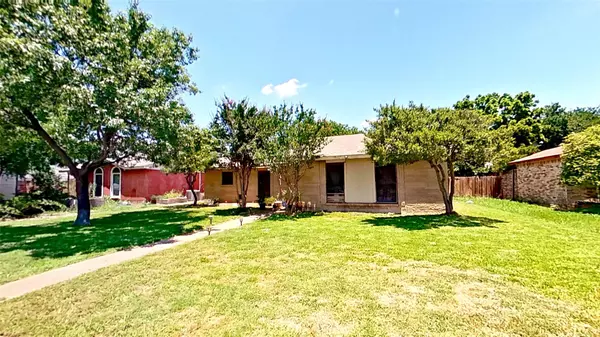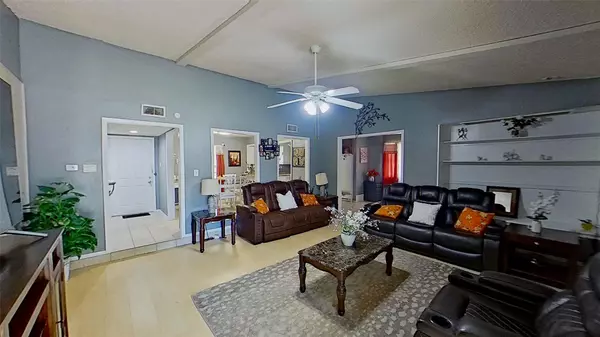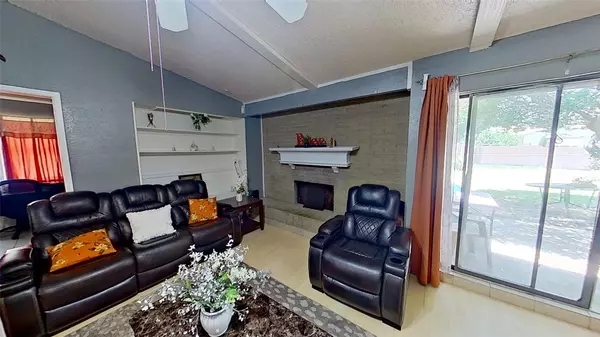For more information regarding the value of a property, please contact us for a free consultation.
Key Details
Property Type Single Family Home
Sub Type Single Family Residence
Listing Status Sold
Purchase Type For Sale
Square Footage 1,668 sqft
Price per Sqft $161
Subdivision Club Estates
MLS Listing ID 20357726
Sold Date 11/03/23
Style Traditional
Bedrooms 4
Full Baths 2
HOA Y/N None
Year Built 1980
Annual Tax Amount $4,302
Property Description
LOCATION LOCATION This beautiful house in the heart of MESQUITE close to convenient stores, shopping centers, minutes away to highway 635 and 80 and is that was not enough look inside the house with the huge cozy living room with nice fireplace to grab a book and cup of tea to relax. This house with 3 beds 2 baths and extra room is a plus for your family as well could be use as an office, game room gym. whit the idea to build another kitchen and extra full bath easily this house could be converted for the in laws. You must come and see it.
Location
State TX
County Dallas
Direction USE GPS
Rooms
Dining Room 2
Interior
Interior Features Cable TV Available, Granite Counters, High Speed Internet Available, Pantry, Walk-In Closet(s)
Heating Central, Electric
Cooling Central Air, Electric
Flooring Ceramic Tile, Laminate
Fireplaces Number 1
Fireplaces Type Family Room
Appliance Dishwasher, Electric Cooktop, Electric Oven, Electric Water Heater, Microwave, Refrigerator
Heat Source Central, Electric
Laundry Full Size W/D Area
Exterior
Fence Metal
Utilities Available City Sewer, City Water, Electricity Available
Roof Type Composition
Garage No
Building
Story One
Foundation Slab
Level or Stories One
Structure Type Brick
Schools
Elementary Schools Florence
Middle Schools Vanston
High Schools Northmesqu
School District Mesquite Isd
Others
Acceptable Financing Cash, Conventional, FHA, VA Loan
Listing Terms Cash, Conventional, FHA, VA Loan
Financing Conventional
Read Less Info
Want to know what your home might be worth? Contact us for a FREE valuation!

Our team is ready to help you sell your home for the highest possible price ASAP

©2025 North Texas Real Estate Information Systems.
Bought with Alicia Trevino • eXp Realty, LLC




