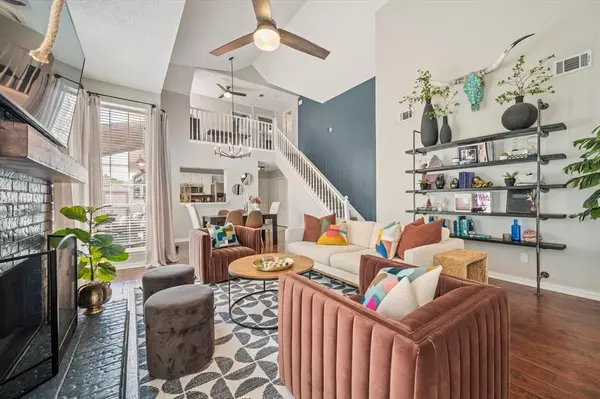For more information regarding the value of a property, please contact us for a free consultation.
Key Details
Property Type Single Family Home
Sub Type Single Family Residence
Listing Status Sold
Purchase Type For Sale
Square Footage 1,544 sqft
Price per Sqft $239
Subdivision Orchard Hill Add Ph 1
MLS Listing ID 20394863
Sold Date 10/17/23
Style Traditional
Bedrooms 3
Full Baths 2
Half Baths 1
HOA Y/N None
Year Built 1987
Annual Tax Amount $5,541
Lot Size 4,007 Sqft
Acres 0.092
Property Description
Beautifully updated home nestled in the sought after Orchard Hill community. As you step inside, you'll be greeted with large windows that bring in an abundant amount of natural light and soaring vaulted ceilings creating a spacious atmosphere. The open living area seamlessly combines style and functionality making it an ideal space for gatherings. Decorative lighting and all new ceiling fans have been added throughout the home enhancing the ambiance of every room. You will enjoy preparing meals in this sleek and contemporary kitchen, with new stainless steel appliances and stylish backsplash. The primary suite is a true haven boasting an ensuite bathroom adorned with tastefully updated tile and large walk-in closet. Outside you will find a great storage shed and an extended deck patio, with a charming pergola, perfect for unwinding and entertaining guests.This home is ideally situated in close proximity to a many amenities, including a variety of restaurants and shopping options.
Location
State TX
County Denton
Direction From I35 East, head west on Bellaire Blvd. Turn left on S Old Orchard Ln. Then turn right on Overlook Dr.
Rooms
Dining Room 1
Interior
Interior Features Built-in Features, Cable TV Available, Decorative Lighting, High Speed Internet Available, Loft, Open Floorplan, Pantry, Vaulted Ceiling(s), Walk-In Closet(s), Other
Heating Central, Electric
Cooling Ceiling Fan(s), Central Air, Electric
Flooring Ceramic Tile, Wood
Fireplaces Number 1
Fireplaces Type Brick, Wood Burning
Appliance Dishwasher, Disposal, Electric Cooktop
Heat Source Central, Electric
Laundry Electric Dryer Hookup, Full Size W/D Area, Washer Hookup
Exterior
Exterior Feature Covered Patio/Porch, Rain Gutters, Storage
Garage Spaces 2.0
Fence Wood
Utilities Available Alley, City Sewer, City Water, Curbs, Sidewalk
Roof Type Composition
Total Parking Spaces 2
Garage Yes
Building
Lot Description Few Trees, Interior Lot, Landscaped
Story Two
Foundation Slab
Level or Stories Two
Structure Type Brick
Schools
Elementary Schools Vickery
Middle Schools Hedrick
High Schools Lewisville
School District Lewisville Isd
Others
Acceptable Financing Cash, Conventional, FHA, VA Loan
Listing Terms Cash, Conventional, FHA, VA Loan
Financing Conventional
Read Less Info
Want to know what your home might be worth? Contact us for a FREE valuation!

Our team is ready to help you sell your home for the highest possible price ASAP

©2024 North Texas Real Estate Information Systems.
Bought with Katelyn Pyzdrowski • Vivo Realty
GET MORE INFORMATION





