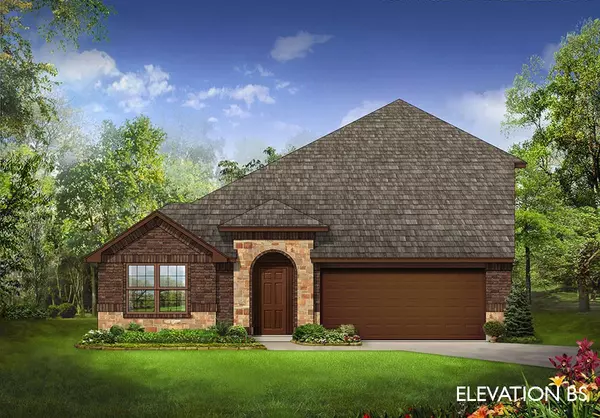For more information regarding the value of a property, please contact us for a free consultation.
Key Details
Property Type Single Family Home
Sub Type Single Family Residence
Listing Status Sold
Purchase Type For Sale
Square Footage 2,686 sqft
Price per Sqft $153
Subdivision Eagle Glen
MLS Listing ID 20379235
Sold Date 10/13/23
Style Traditional
Bedrooms 5
Full Baths 3
HOA Fees $22/ann
HOA Y/N Mandatory
Year Built 2023
Lot Size 6,002 Sqft
Acres 0.1378
Lot Dimensions 50x120
Property Description
Ready August 2023! Redbud II plan flaunts an open-concept Family & Kitchen, modern design elements, 5 bdrms, and 3 baths. All but one bedroom located on the 1st floor! Laminate Wood floors in common areas downstairs provides all the beauty of the real thing without the upkeep. As the heart of the home, the Kitchen has a unique & modern flair with walls of flat panel cabinets, designer backsplash, and exotic Level 3 Granite counters. Ready for action with gas cooking on SS appliances, including a matching glass & SS vent hood! Game room and private bed & bath upstairs. Other features include an upgraded Primary Bath to add dual sinks & tub, a custom 8' front door, covered rear patio, and a separate laundry room with a hall tree. The home isn't the only thing that's turn key ready - the whole lot will be freshly landscaped with an irrigation system installed, stone-edged flower beds, and stained fencing around the deep backyard. Bloomfield's model is the same plan- stop by to tour today!
Location
State TX
County Johnson
Community Park, Playground
Direction Take 35-W South towards Alvarado. Take exit 26-A toward 67. Turn left on 67. In about 1 mile, turn south onto N. Baugh St., then left of S. Sparks St., then left on E. Davis Ave 1807. In less than 1 mi. Eagle Glen Drive will be on your left. Enter the community, the Model home is on the right
Rooms
Dining Room 1
Interior
Interior Features Built-in Features, Cable TV Available, Double Vanity, Eat-in Kitchen, Granite Counters, High Speed Internet Available, Kitchen Island, Open Floorplan, Pantry, Smart Home System, Walk-In Closet(s)
Heating Central, Electric
Cooling Central Air, Electric
Flooring Carpet, Laminate, Tile
Appliance Dishwasher, Disposal, Gas Cooktop, Gas Oven, Gas Water Heater, Microwave, Vented Exhaust Fan
Heat Source Central, Electric
Laundry Electric Dryer Hookup, Utility Room, Washer Hookup
Exterior
Exterior Feature Covered Patio/Porch, Rain Gutters, Private Yard
Garage Spaces 2.0
Fence Back Yard, Fenced, Privacy, Wood
Community Features Park, Playground
Utilities Available City Sewer, City Water, Concrete, Curbs
Roof Type Composition
Total Parking Spaces 2
Garage Yes
Building
Lot Description Few Trees, Interior Lot, Landscaped, Sprinkler System, Subdivision
Story Two
Foundation Slab
Level or Stories Two
Structure Type Brick,Rock/Stone
Schools
Elementary Schools Alvarado S
High Schools Alvarado
School District Alvarado Isd
Others
Ownership Bloomfield Homes
Acceptable Financing Cash, Conventional, FHA, VA Loan
Listing Terms Cash, Conventional, FHA, VA Loan
Financing Conventional
Read Less Info
Want to know what your home might be worth? Contact us for a FREE valuation!

Our team is ready to help you sell your home for the highest possible price ASAP

©2025 North Texas Real Estate Information Systems.
Bought with Non-Mls Member • NON MLS




