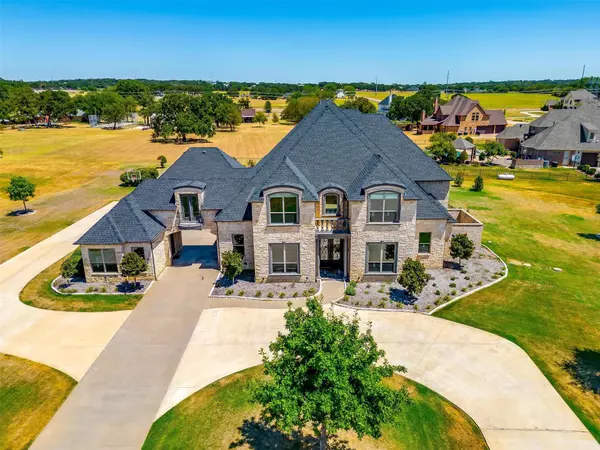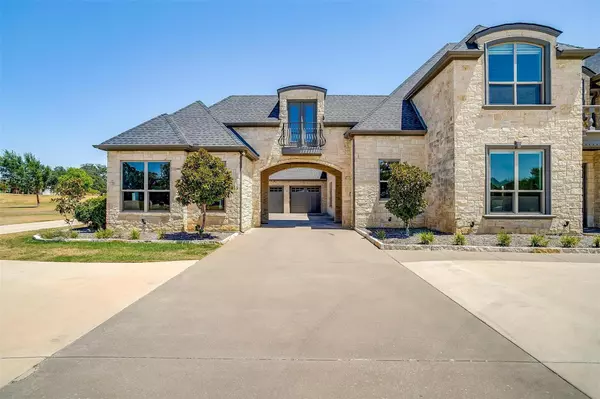For more information regarding the value of a property, please contact us for a free consultation.
Key Details
Property Type Single Family Home
Sub Type Single Family Residence
Listing Status Sold
Purchase Type For Sale
Square Footage 5,391 sqft
Price per Sqft $213
Subdivision Taylor Bridge Estates
MLS Listing ID 20410430
Sold Date 10/06/23
Style French
Bedrooms 4
Full Baths 3
Half Baths 1
HOA Fees $60/ann
HOA Y/N Mandatory
Year Built 2005
Annual Tax Amount $21,967
Lot Size 1.057 Acres
Acres 1.057
Property Description
Welcome to this stunning 4-bedroom, 4-bathroom home situated on a sprawling 1+ acre lot within an exclusive gated community. Upon entering the home, you'll be greeted by the spacious open-concept living area that seamlessly blends the living room, dining room, and gourmet kitchen. Natural light pours in through large windows, highlighting the high ceilings and elegant finishes throughout. The living room is the perfect place to relax or entertain, with its cozy fireplace and expansive views of the backyard oasis. The gourmet kitchen is a chef's dream, featuring top-of-the-line appliances, ample counter space, and a center island with a breakfast bar. One of the standout features of this home is the resort-style outdoor area. Step outside to a lush landscape where you'll find a sparkling pool, spa, and outdoor fire pit. This space is perfect for unwinding after a long day or hosting unforgettable gatherings with friends and family.
Location
State TX
County Johnson
Community Gated
Direction Take Renfro East to County Road 602, take a right, right on Taylor Bridge Court. Home on the right.
Rooms
Dining Room 1
Interior
Interior Features Built-in Wine Cooler, Cable TV Available, Cathedral Ceiling(s), Chandelier, Decorative Lighting, Double Vanity, Eat-in Kitchen, Flat Screen Wiring, Granite Counters, High Speed Internet Available, Kitchen Island, Open Floorplan, Pantry, Sound System Wiring, Walk-In Closet(s), Wet Bar, In-Law Suite Floorplan
Heating Central, Electric
Cooling Central Air, Electric
Flooring Carpet, Hardwood, Tile
Fireplaces Number 1
Fireplaces Type Brick, Gas, Living Room
Equipment Air Purifier
Appliance Dishwasher, Disposal, Electric Oven, Gas Cooktop, Microwave, Plumbed For Gas in Kitchen
Heat Source Central, Electric
Laundry Electric Dryer Hookup, Utility Room, Washer Hookup
Exterior
Exterior Feature Attached Grill, Balcony, Built-in Barbecue, Covered Patio/Porch, Fire Pit, Rain Gutters
Garage Spaces 3.0
Carport Spaces 1
Fence Wrought Iron
Pool Gunite, Heated, In Ground, Pool/Spa Combo
Community Features Gated
Utilities Available Aerobic Septic, Co-op Electric, Co-op Water
Roof Type Composition
Total Parking Spaces 4
Garage Yes
Private Pool 1
Building
Lot Description Acreage, Cul-De-Sac, Few Trees, Landscaped, Sprinkler System, Subdivision
Story Two
Foundation Slab
Level or Stories Two
Structure Type Brick,Rock/Stone
Schools
Elementary Schools Stribling
Middle Schools Kerr
High Schools Burleson Centennial
School District Burleson Isd
Others
Restrictions Deed
Ownership Johnson
Acceptable Financing Cash, Conventional
Listing Terms Cash, Conventional
Financing Conventional
Special Listing Condition Aerial Photo, Deed Restrictions, Survey Available
Read Less Info
Want to know what your home might be worth? Contact us for a FREE valuation!

Our team is ready to help you sell your home for the highest possible price ASAP

©2025 North Texas Real Estate Information Systems.
Bought with Ray Mustafi • JPAR Burleson




