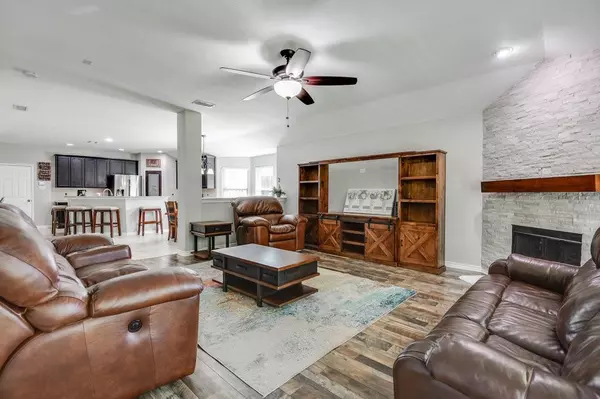For more information regarding the value of a property, please contact us for a free consultation.
Key Details
Property Type Single Family Home
Sub Type Single Family Residence
Listing Status Sold
Purchase Type For Sale
Square Footage 2,273 sqft
Price per Sqft $181
Subdivision Mountain Hollow 01
MLS Listing ID 20389789
Sold Date 10/04/23
Style Traditional
Bedrooms 4
Full Baths 2
HOA Fees $22/ann
HOA Y/N Mandatory
Year Built 2013
Annual Tax Amount $8,622
Lot Size 9,234 Sqft
Acres 0.212
Property Description
Stunning and inviting residence nestled in a tranquil neighborhood close to Joe Pool Lake and I-20. Situated on a generously sized lot, next to trail entrance so no neighbor on side or in back. Step inside this exquisite home to discover a well-thought-out floor plan designed to maximize space and functionality. The heart of the home, the gourmet kitchen, is a chef's dream. Outfitted with top-of-the-line stainless steel appliances, granite countertops, ample cabinetry, and a spacious island. All rooms are generously sized bedrooms including the master suite which is a true retreat, featuring a walk-in closet and an ensuite bathroom with luxurious amenities, creating a private oasis for relaxation. 10x12 storage house with loft. Home is next to Emerald Lake Park which features trail, playground, & pond.Convenient access to a variety of amenities. Enjoy nearby parks, schools, shopping centers, and dining options, providing everything you need for a comfortable lifestyle.
Location
State TX
County Dallas
Direction South on Mountain Creek from I-20, left on Camp Wisdom, right on Eagle Ford, right on Mountain Hollow, left on Vista Hill, house on right.
Rooms
Dining Room 1
Interior
Interior Features Cable TV Available, Decorative Lighting, Eat-in Kitchen, Granite Counters, High Speed Internet Available, Kitchen Island, Open Floorplan
Heating Central, Electric
Cooling Ceiling Fan(s), Central Air, Electric
Flooring Carpet, Ceramic Tile, Vinyl
Fireplaces Number 1
Fireplaces Type Wood Burning
Appliance Dishwasher, Disposal, Electric Oven, Microwave, Refrigerator
Heat Source Central, Electric
Laundry Utility Room, Full Size W/D Area, Washer Hookup
Exterior
Exterior Feature Covered Patio/Porch
Garage Spaces 2.0
Fence Wood, Wrought Iron
Utilities Available Cable Available, City Sewer, City Water, Curbs, Electricity Available, Electricity Connected, Phone Available, Sidewalk
Roof Type Composition
Total Parking Spaces 2
Garage Yes
Building
Lot Description Interior Lot, Irregular Lot, Landscaped
Story One
Foundation Slab
Level or Stories One
Structure Type Brick
Schools
Elementary Schools Hyman
Middle Schools Kennemer
High Schools Duncanville
School District Duncanville Isd
Others
Ownership Joshua and Crystal Wulff
Acceptable Financing Cash, Conventional, FHA, VA Loan
Listing Terms Cash, Conventional, FHA, VA Loan
Financing FHA
Special Listing Condition Aerial Photo, Survey Available
Read Less Info
Want to know what your home might be worth? Contact us for a FREE valuation!

Our team is ready to help you sell your home for the highest possible price ASAP

©2024 North Texas Real Estate Information Systems.
Bought with Wendy Barton • Pearl Realty
GET MORE INFORMATION



