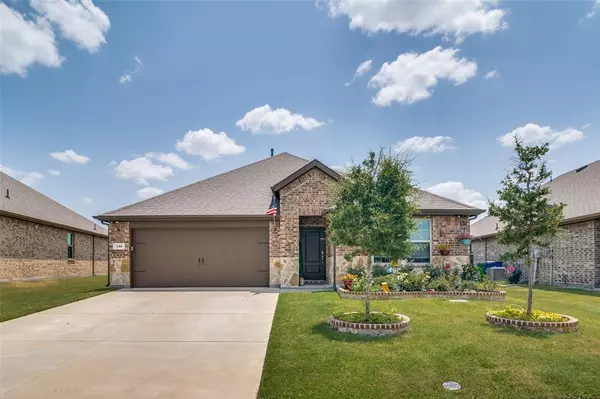For more information regarding the value of a property, please contact us for a free consultation.
Key Details
Property Type Single Family Home
Sub Type Single Family Residence
Listing Status Sold
Purchase Type For Sale
Square Footage 2,049 sqft
Price per Sqft $162
Subdivision Trailstone Ph 1
MLS Listing ID 20395066
Sold Date 09/25/23
Style Traditional
Bedrooms 4
Full Baths 3
HOA Fees $40/ann
HOA Y/N Mandatory
Year Built 2020
Annual Tax Amount $8,780
Lot Size 7,274 Sqft
Acres 0.167
Property Description
This stunning 4-bedroom, 3-bathroom house is in a desirable neighborhood. With its attractive features and upgrades, this property is sure to capture your attention.
As you step inside, you'll be greeted by the custom hall tree and stylish barn door to the office. The spacious kitchen boasts granite countertops and a gas range, providing ample space for meal preparation and entertaining guests. The tankless water heater ensures endless hot water supply, while the AC in the garage keeps it comfortable all year round.
The house offers 2049 square feet of living space. The living room shiplap wall creates a great atmosphere for friends and family! A custom storage shed in the backyard is a wonderful space for extra storage!
You'll find a community pool, parks and playground, perfect for enjoying sunny days. This community has something for everyone.
Located in a highly sought-after school district, this property offers access to excellent educational opportunities for your children.
Location
State TX
County Hunt
Community Community Pool, Playground
Direction Follow GPS directions
Rooms
Dining Room 1
Interior
Interior Features Built-in Features, Cable TV Available, Eat-in Kitchen, Granite Counters, High Speed Internet Available, Kitchen Island, Open Floorplan, Pantry, Smart Home System, Walk-In Closet(s)
Heating Central, Natural Gas
Cooling Ceiling Fan(s), Central Air, Electric
Flooring Carpet, Ceramic Tile, Laminate
Appliance Dishwasher, Disposal, Gas Range, Microwave
Heat Source Central, Natural Gas
Laundry Electric Dryer Hookup, Utility Room, Full Size W/D Area
Exterior
Exterior Feature Covered Patio/Porch
Garage Spaces 2.0
Fence Back Yard, Privacy, Wood
Community Features Community Pool, Playground
Utilities Available Cable Available, City Sewer, City Water, Co-op Electric, Community Mailbox, Curbs, Individual Gas Meter, Individual Water Meter, Sidewalk
Roof Type Composition
Total Parking Spaces 2
Garage Yes
Building
Lot Description Interior Lot, Landscaped, Subdivision
Story One
Foundation Slab
Level or Stories One
Structure Type Brick,Rock/Stone
Schools
Elementary Schools Frances And Jeannette Lee
Middle Schools Caddomills
High Schools Caddomills
School District Caddo Mills Isd
Others
Ownership Call Agent
Acceptable Financing Cash, Conventional, FHA, VA Loan
Listing Terms Cash, Conventional, FHA, VA Loan
Financing Conventional
Read Less Info
Want to know what your home might be worth? Contact us for a FREE valuation!

Our team is ready to help you sell your home for the highest possible price ASAP

©2024 North Texas Real Estate Information Systems.
Bought with Viren Shah • VP Realty Services
GET MORE INFORMATION



