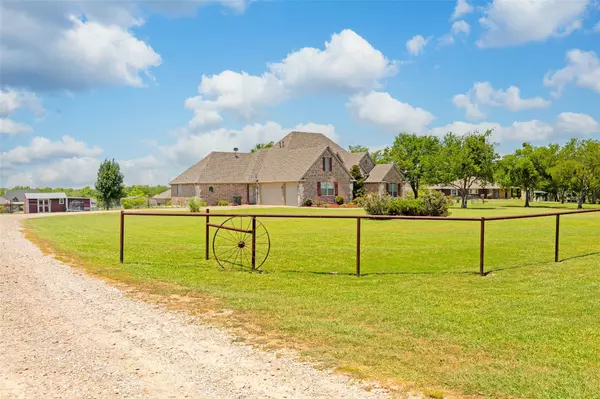For more information regarding the value of a property, please contact us for a free consultation.
Key Details
Property Type Single Family Home
Sub Type Single Family Residence
Listing Status Sold
Purchase Type For Sale
Square Footage 2,591 sqft
Price per Sqft $224
Subdivision Blockdale Meadow Sub Ph I & Ii
MLS Listing ID 20384957
Sold Date 09/20/23
Bedrooms 4
Full Baths 3
HOA Y/N None
Year Built 2007
Annual Tax Amount $8,340
Lot Size 2.002 Acres
Acres 2.002
Property Description
BEAUTIFUL 2 acre Custom home with 4 beds, 3 full baths & 3 car garage. Quality at every turn! Move right In! Nailed down Hardwood floors are throughout the open floor plan w high ceilings & crown molding. Formal dining has custom wood plank ceiling. Chef's kitchen is outfitted w custom cabinetry, granite counters, an island & breakfast bar, quality appliances & gas cooking! The large living room w stone fireplace overlooks the backyard w big windows. Moving out onto the covered patio w nice brick fireplace, imagine yourself curled up w a book and sipping your beverage with a crackling fire. You will feel like you are in the country, but so close to city amenities. Energy Efficient spray foam insulation in attic & external walls & Energy Efficient Appliances lead to low utility bills! New Roof in 2021 w 50 yr shingles. See list of upgrades, updates in Trans Desk. NEW DRIVEWAY IS IN!
Location
State TX
County Hunt
Direction per GPS
Rooms
Dining Room 2
Interior
Interior Features Built-in Features, Granite Counters, Kitchen Island, Open Floorplan, Smart Home System, Vaulted Ceiling(s)
Heating Central, Electric, Fireplace(s), Heat Pump
Cooling Electric
Flooring Tile, Wood
Fireplaces Number 2
Fireplaces Type Gas Starter, Outside, Wood Burning
Appliance Dishwasher, Disposal, Electric Oven, Gas Cooktop, Gas Water Heater, Microwave, Water Filter
Heat Source Central, Electric, Fireplace(s), Heat Pump
Laundry Electric Dryer Hookup, Utility Room, Full Size W/D Area
Exterior
Exterior Feature Covered Patio/Porch, Rain Gutters, Storage
Garage Spaces 3.0
Fence Fenced, Gate
Utilities Available Aerobic Septic, Co-op Electric, Co-op Water, Outside City Limits
Roof Type Composition
Garage Yes
Building
Lot Description Acreage, Lrg. Backyard Grass
Story One
Foundation Slab
Level or Stories One
Structure Type Brick,Stone Veneer
Schools
Elementary Schools Fort
Middle Schools Ouida Baley
High Schools Royse City
School District Royse City Isd
Others
Restrictions Deed
Acceptable Financing Cash, Conventional, FHA, VA Loan
Listing Terms Cash, Conventional, FHA, VA Loan
Financing Conventional
Special Listing Condition Aerial Photo, Deed Restrictions, Survey Available
Read Less Info
Want to know what your home might be worth? Contact us for a FREE valuation!

Our team is ready to help you sell your home for the highest possible price ASAP

©2025 North Texas Real Estate Information Systems.
Bought with Mike Mazyck • Mike Mazyck Realty




