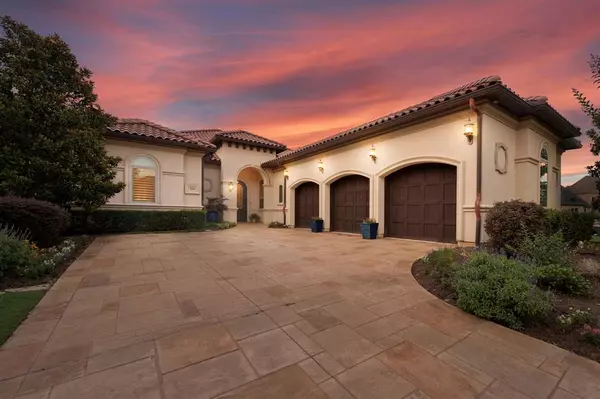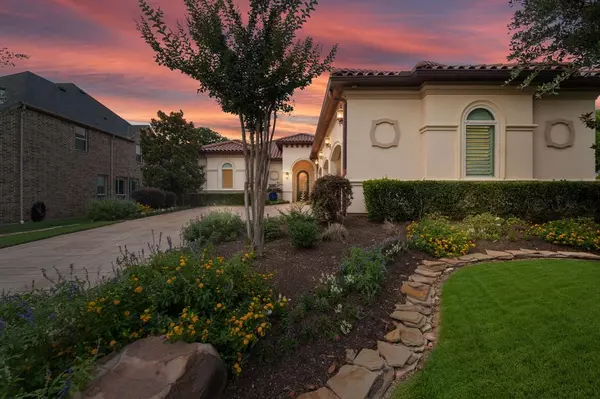For more information regarding the value of a property, please contact us for a free consultation.
Key Details
Property Type Single Family Home
Sub Type Single Family Residence
Listing Status Sold
Purchase Type For Sale
Square Footage 3,844 sqft
Price per Sqft $249
Subdivision Vilamoura
MLS Listing ID 20348708
Sold Date 09/15/23
Style Mediterranean
Bedrooms 3
Full Baths 3
Half Baths 1
HOA Fees $200/ann
HOA Y/N Mandatory
Year Built 2012
Annual Tax Amount $14,478
Lot Size 0.297 Acres
Acres 0.297
Property Description
Welcome to this exquisite home situated in a prestigious gated community, known for its exceptional schools & luxurious living. The kitchen is a chef's dream, featuring a large island & beautiful granite countertops. The Thermador range & KitchenAid appliances provide top-of-the-line performance. The large primary suite boasts a steam shower & cedar closet. Each bedroom in this home has its own ensuite bathroom, providing privacy & convenience. The study is equipped with built-in shelving & storage, creating an ideal workspace. One of the highlights of this home is the enclosed sunroom, complete with a kitchenette & sliding glass pocket doors. Step outside to the covered patio, fireplace, and attached grill, perfect for entertaining. This is a true haven of refined living that combines elegance and functionality in every aspect.
Location
State TX
County Denton
Community Gated
Direction From TX-121: Take FM2499 exit toward Grapevine Mills Mall, follow signs for TX-121N-McKinney, continue on Long Prairie Rd, turn left onto Northshore Blvd, turn right on Woodhill Dr, turn left on McKamy Creek Rd, turn right on Simmons Rd, turn right on Valencia Ct, the house will be on left.
Rooms
Dining Room 2
Interior
Interior Features Built-in Features, Cable TV Available, Decorative Lighting, Eat-in Kitchen, Granite Counters, High Speed Internet Available, Kitchen Island, Open Floorplan, Pantry, Vaulted Ceiling(s), Walk-In Closet(s), Wet Bar
Heating Central
Cooling Ceiling Fan(s), Central Air, Electric
Flooring Carpet, Hardwood, Tile
Fireplaces Number 2
Fireplaces Type Living Room, Outside
Appliance Dishwasher, Disposal, Gas Range, Microwave, Plumbed For Gas in Kitchen, Vented Exhaust Fan
Heat Source Central
Laundry Full Size W/D Area
Exterior
Exterior Feature Attached Grill, Covered Patio/Porch, Rain Gutters, Lighting, Outdoor Grill
Garage Spaces 3.0
Fence Wood
Community Features Gated
Utilities Available Cable Available, City Sewer, City Water
Roof Type Spanish Tile
Total Parking Spaces 3
Garage Yes
Building
Lot Description Sprinkler System, Subdivision
Story One
Foundation Slab
Level or Stories One
Structure Type Stucco
Schools
Elementary Schools Old Settlers
Middle Schools Mckamy
High Schools Flower Mound
School District Lewisville Isd
Others
Ownership see tax records
Acceptable Financing Cash, Conventional
Listing Terms Cash, Conventional
Financing Conventional
Read Less Info
Want to know what your home might be worth? Contact us for a FREE valuation!

Our team is ready to help you sell your home for the highest possible price ASAP

©2024 North Texas Real Estate Information Systems.
Bought with Cary Mcpherson • Skye TX Realty Group
GET MORE INFORMATION





