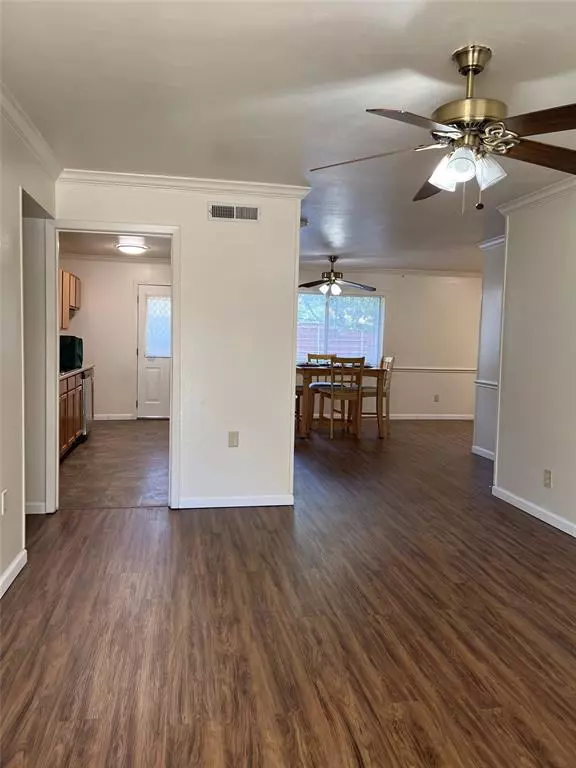For more information regarding the value of a property, please contact us for a free consultation.
Key Details
Property Type Single Family Home
Sub Type Single Family Residence
Listing Status Sold
Purchase Type For Sale
Square Footage 1,279 sqft
Price per Sqft $226
Subdivision Westwood Estate 2
MLS Listing ID 20398752
Sold Date 09/08/23
Style Ranch
Bedrooms 3
Full Baths 1
Half Baths 1
HOA Y/N None
Year Built 1970
Annual Tax Amount $4,268
Lot Size 7,230 Sqft
Acres 0.166
Lot Dimensions 66.77 x 107.5
Property Description
Immaculate gem in a prime neighborhood near shopping, schools, and parks. This 3-bed, 1.5 bath home is move-in ready, offering 2 living areas, ample storage throughout, with low-maintenance finishes. Sunlit spaces seamlessly connect, perfect for gatherings. Modern kitchen with a good-sized pantry and adjacent dining. A refreshed full bath for convenience. The large primary bedroom boasts an updated ensuite half-bath and walk-in closet. Generous-sized secondary bedrooms.
Step into the expansive backyard for outdoor delights and additional entertainment area. A blend of comfort, style, and practicality awaits you in this beautiful home. The 2nd living area could easily convert to a private office or 4th bedroom. Kitchen features stackable washer and dryer space, while the oversized garage is wired for a full-sized dryer. Updated electrical panel; plus, new windows installed before closing. Nothing to do but move in your furniture! Your dream lifestyle starts here!
Location
State TX
County Denton
Community Curbs
Direction From Main Street, take Old Orchard South a quarter of a mile and turn left on Briarwood Drive. 1144 Briarwood is halfway down the block on your right.
Rooms
Dining Room 1
Interior
Interior Features Cable TV Available
Heating Central, Electric, Heat Pump
Cooling Ceiling Fan(s), Central Air, Electric
Flooring Laminate
Appliance Dishwasher, Disposal, Electric Range, Electric Water Heater
Heat Source Central, Electric, Heat Pump
Laundry Electric Dryer Hookup, In Garage, In Kitchen, Stacked W/D Area, Washer Hookup
Exterior
Exterior Feature Awning(s)
Garage Spaces 1.0
Fence Back Yard, Chain Link, Fenced, Wood
Community Features Curbs
Utilities Available Cable Available, City Sewer, City Water, Concrete, Curbs, Electricity Connected
Roof Type Composition
Total Parking Spaces 1
Garage Yes
Building
Lot Description Few Trees, Interior Lot, Lrg. Backyard Grass, Subdivision
Story One
Foundation Slab
Level or Stories One
Structure Type Brick
Schools
Elementary Schools Parkway
Middle Schools Hedrick
High Schools Lewisville-Harmon
School District Lewisville Isd
Others
Ownership Robert & Janet Orange
Acceptable Financing Cash, Conventional, FHA, Not Assumable, Texas Vet, VA Loan
Listing Terms Cash, Conventional, FHA, Not Assumable, Texas Vet, VA Loan
Financing Conventional
Special Listing Condition Survey Available
Read Less Info
Want to know what your home might be worth? Contact us for a FREE valuation!

Our team is ready to help you sell your home for the highest possible price ASAP

©2024 North Texas Real Estate Information Systems.
Bought with Elvira Beltran • RE/MAX Trinity
GET MORE INFORMATION





