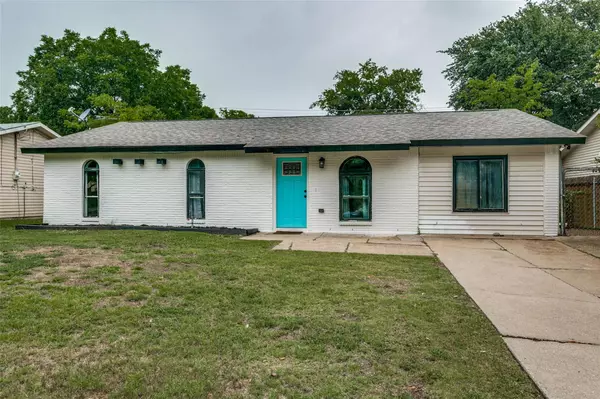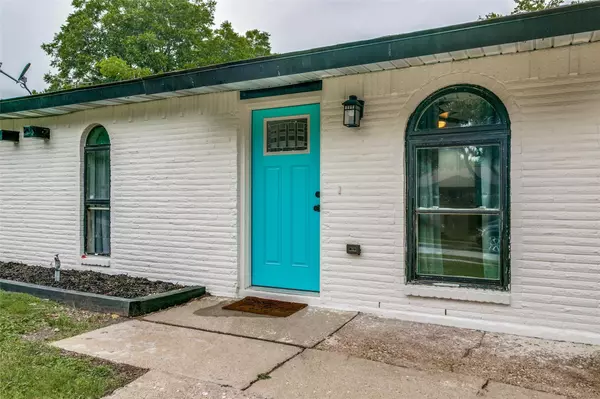For more information regarding the value of a property, please contact us for a free consultation.
Key Details
Property Type Single Family Home
Sub Type Single Family Residence
Listing Status Sold
Purchase Type For Sale
Square Footage 1,279 sqft
Price per Sqft $242
Subdivision Westwood Estate 2
MLS Listing ID 20396165
Sold Date 09/06/23
Style Traditional
Bedrooms 3
Full Baths 1
HOA Y/N None
Year Built 1970
Annual Tax Amount $3,788
Lot Size 7,143 Sqft
Acres 0.164
Property Description
Gorgeous Remodel. Almost all new in (2023) Kitchen with White shaker Cabinets, granite counter tops, tile backsplash, and LG Stainless Steel appliances and garbage disposal. Bathroom also redone with updated tub, shower valve, and tile surround, White shaker vanity and marble look sink, with updated faucet and commode. All updated flooring, wood-look tile in all main areas, and carpet in the bedrooms and office. Updated electrical panel, switches outlets, ceiling fans, and recessed lighting. Updated interior and exterior doors, interior trim. Freshly painted inside and out. H20 heater also replaced. HVAC was done in 2019. There is absolutely nothing to do here for years to come other than to decorate to your taste.
New Windows ordered and to be installed. ALL OF THE MAJORS WILL OR HAVE BEEN ADDRESSED.
Location
State TX
County Denton
Direction Valley Parkway or Orchard Ln to Briarwood.
Rooms
Dining Room 1
Interior
Interior Features Cable TV Available, Eat-in Kitchen, High Speed Internet Available, Pantry, Walk-In Closet(s), Other
Heating Central, Electric
Cooling Central Air, Electric
Flooring Carpet, Ceramic Tile
Appliance Dishwasher, Disposal, Electric Range, Microwave
Heat Source Central, Electric
Exterior
Garage Spaces 1.0
Fence Chain Link
Utilities Available Cable Available, City Sewer, City Water, Electricity Connected
Roof Type Composition
Garage Yes
Building
Lot Description Few Trees, Level, Lrg. Backyard Grass
Story One
Foundation Slab
Level or Stories One
Structure Type Brick,Vinyl Siding
Schools
Elementary Schools Vickery
Middle Schools Hedrick
High Schools Lewisville
School District Lewisville Isd
Others
Ownership Shellorn
Acceptable Financing Cash, Conventional, FHA, Lease Option, Owner Carry Second, Owner Will Carry, Private Financing Available
Listing Terms Cash, Conventional, FHA, Lease Option, Owner Carry Second, Owner Will Carry, Private Financing Available
Financing Conventional
Read Less Info
Want to know what your home might be worth? Contact us for a FREE valuation!

Our team is ready to help you sell your home for the highest possible price ASAP

©2024 North Texas Real Estate Information Systems.
Bought with Joseph Bazan • Keller Williams Realty DPR
GET MORE INFORMATION





