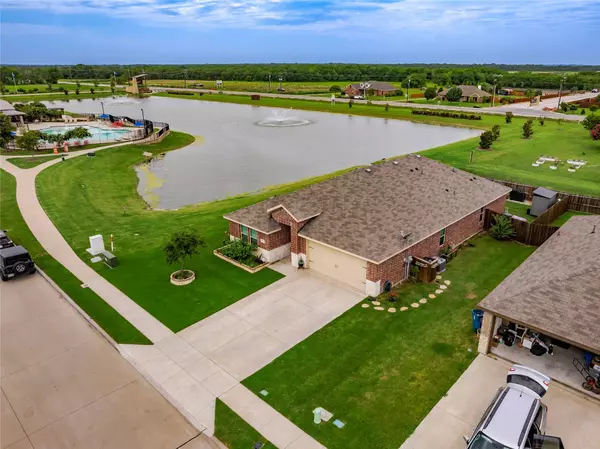For more information regarding the value of a property, please contact us for a free consultation.
Key Details
Property Type Single Family Home
Sub Type Single Family Residence
Listing Status Sold
Purchase Type For Sale
Square Footage 2,074 sqft
Price per Sqft $166
Subdivision Magnolia Phase 1
MLS Listing ID 20383061
Sold Date 08/29/23
Bedrooms 5
Full Baths 3
HOA Fees $40/ann
HOA Y/N Mandatory
Year Built 2018
Lot Size 7,387 Sqft
Acres 0.1696
Property Description
Prime location! Nestled right next to a picturesque pond & open green area, the seller paid a premium for this exceptional location and now you can reap the benefit. Imagine starting your day with a leisurely stroll to the pool conveniently located right next to your home or indulging in a relaxing fishing day. Step inside to discover the true beauty and craftsmanship that awaits you. With four spacious bedrooms, including a versatile fifth bedroom currently used as an office with no closet, this home provides ample space for everyone in the family. The three full bathrooms showcase upgraded countertops and flooring, Large family room off a spacious kitchen, equipped with SS appliances, granite countertops, an abundance of cabinets and a walk-in pantry. Landscaped backyard, with a large covered patio. No neighbors will ever be built behind you either! On the border of Josephine, with easy access to Hwy 30, this home offers the perfect combination of tranquility and convenience.
Location
State TX
County Collin
Community Community Pool, Curbs, Fishing, Playground, Pool, Sidewalks
Direction Northeast on W Cook St toward Co Rd 637. Turn right onto East St Turn left onto Mossy Oak Dr, Turn Left onto Community Way.
Rooms
Dining Room 1
Interior
Interior Features Granite Counters, Open Floorplan, Pantry, Vaulted Ceiling(s), Walk-In Closet(s)
Heating Central
Cooling Ceiling Fan(s), Central Air
Fireplaces Number 1
Fireplaces Type None
Appliance Dishwasher, Disposal, Gas Oven, Gas Range, Microwave
Heat Source Central
Exterior
Garage Spaces 2.0
Fence Wood
Community Features Community Pool, Curbs, Fishing, Playground, Pool, Sidewalks
Utilities Available City Sewer, City Water
Roof Type Composition
Garage Yes
Building
Story One
Level or Stories One
Structure Type Brick
Schools
Elementary Schools John & Barbara Roderick
Middle Schools Leland Edge
High Schools Community
School District Community Isd
Others
Ownership ON FILE
Financing Conventional
Special Listing Condition Aerial Photo
Read Less Info
Want to know what your home might be worth? Contact us for a FREE valuation!

Our team is ready to help you sell your home for the highest possible price ASAP

©2025 North Texas Real Estate Information Systems.
Bought with Jakir Malek • Avignon Realty




