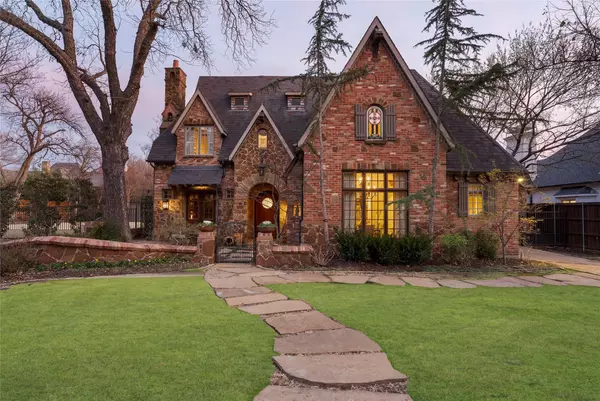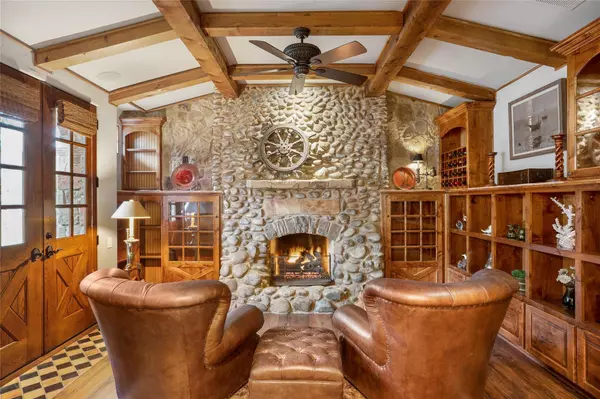For more information regarding the value of a property, please contact us for a free consultation.
Key Details
Property Type Single Family Home
Sub Type Single Family Residence
Listing Status Sold
Purchase Type For Sale
Square Footage 5,070 sqft
Price per Sqft $492
Subdivision Preston Road Estates
MLS Listing ID 20268691
Sold Date 07/27/23
Style Tudor
Bedrooms 4
Full Baths 3
Half Baths 1
HOA Y/N None
Year Built 2004
Annual Tax Amount $56,189
Lot Size 0.258 Acres
Acres 0.2582
Lot Dimensions 75x150
Property Description
Looking for a luxurious and full-home automated living experience? Look no further than this meticulously-designed and well-built Tudor home in Preston Hollow. With impressive features such as vaulted ceilings, wooden beams, and hand-scraped hardwood floors, this 4 bed, 3.5 bath home exudes both elegance and warmth. Stay comfortable year-round with the whole-life breath ventilation system and automated shades, while the Savant full home automation and Lutron Homeworks system give you complete control over your environment from the convenience of your smartphone. Escape the Texas heat by taking a dip in the inviting pool and spa, which is adjacent to the outdoor kitchen with ample covered space for outdoor entertaining. And with a wired security system and AT&T Fiber you can rest easy knowing your home is secure and connected. The attic lift in the port cochere, Sonos Whole House Audio and Dolby Atmos Surround system add to the many amenities that make this home truly one-of-a-kind.
Location
State TX
County Dallas
Direction From LBJ, head south on Preston Road for 2.8 miles, past Royal Lane. Turn Left or East on Lakehurst Ave. Drive on Lakehurst for .3 miles and the home will be on your right hand side.
Rooms
Dining Room 2
Interior
Interior Features Built-in Features, Built-in Wine Cooler, Cable TV Available, Decorative Lighting, Double Vanity, Eat-in Kitchen, Flat Screen Wiring, High Speed Internet Available, Kitchen Island, Natural Woodwork, Pantry, Smart Home System, Sound System Wiring, Vaulted Ceiling(s), Walk-In Closet(s), Wired for Data
Heating Central, Electric
Cooling Central Air, Electric
Flooring Carpet, Hardwood, Tile, Wood
Fireplaces Number 3
Fireplaces Type Den, Double Sided, Gas, Gas Logs, Living Room, Masonry, Outside, Raised Hearth, Stone
Equipment Home Theater
Appliance Built-in Refrigerator, Commercial Grade Vent, Dishwasher, Disposal, Electric Oven, Gas Cooktop, Microwave, Convection Oven, Refrigerator, Vented Exhaust Fan, Warming Drawer
Heat Source Central, Electric
Laundry Electric Dryer Hookup, Utility Room, Full Size W/D Area, Washer Hookup
Exterior
Exterior Feature Attached Grill, Covered Patio/Porch, Gas Grill, Mosquito Mist System, Outdoor Grill, Private Yard
Garage Spaces 2.0
Carport Spaces 1
Fence Metal, Wood, Wrought Iron
Pool Gunite, Heated, In Ground, Pool Sweep, Pool/Spa Combo, Private, Separate Spa/Hot Tub, Water Feature, Waterfall
Utilities Available Alley, Asphalt, Cable Available, City Sewer, City Water, Individual Gas Meter
Roof Type Composition
Garage Yes
Private Pool 1
Building
Lot Description Few Trees, Interior Lot, Landscaped, No Backyard Grass, Sprinkler System
Story Two
Foundation Slab
Level or Stories Two
Structure Type Brick,Rock/Stone,Wood
Schools
Elementary Schools Prestonhol
Middle Schools Benjamin Franklin
High Schools Hillcrest
School District Dallas Isd
Others
Restrictions Unknown Encumbrance(s)
Ownership Jon and Linda Halbert
Financing Cash
Read Less Info
Want to know what your home might be worth? Contact us for a FREE valuation!

Our team is ready to help you sell your home for the highest possible price ASAP

©2025 North Texas Real Estate Information Systems.
Bought with Barbara Daniel • Dave Perry Miller Real Estate




