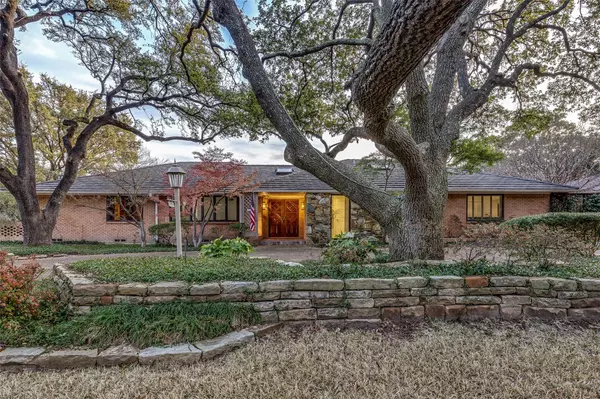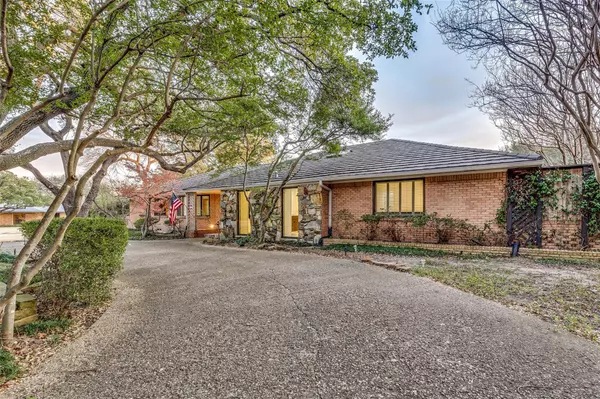For more information regarding the value of a property, please contact us for a free consultation.
Key Details
Property Type Single Family Home
Sub Type Single Family Residence
Listing Status Sold
Purchase Type For Sale
Square Footage 3,298 sqft
Price per Sqft $257
Subdivision Preston Brook Estates
MLS Listing ID 20370970
Sold Date 07/17/23
Style Traditional
Bedrooms 3
Full Baths 2
Half Baths 1
HOA Y/N None
Year Built 1958
Lot Size 0.415 Acres
Acres 0.415
Lot Dimensions 127 x 134
Property Description
Nestled on a large corner lot in the heart of North Dallas, this stunning mid-century modern residence embodies comfortable luxury living. Step inside to find a blended living & office space with French doors making it a perfect home office. Discover an abundance of open living space, natural oak wood floors & neutral tones that cultivate an inviting atmosphere. The family room has a huge skylight & floor-to-ceiling windows offering picturesque views. The resort-like backyard has a pool, patio & 2 covered living spaces & kitchen. The huge living space has built-in wet bar & brick fireplace with hearth. The kitchen is a modern aesthetic with Quartz counters, 6-burner range, pot filler, double ovens, 2 dishwashers & breakfast nook. The primary suite has a patio, large closet, dual sinks, walk-in shower, water closet with bidet. With easy access to shopping, dining & area schools, this home sets the standard for Dallas luxury living.
Location
State TX
County Dallas
Direction From Forest Lane, Turn north on Hampstead. Turn Left on Greenwich. Home is on the Southwest Corner of Greenwich and Hampstead.
Rooms
Dining Room 2
Interior
Interior Features Cable TV Available, Decorative Lighting, Flat Screen Wiring, High Speed Internet Available, Walk-In Closet(s), Wet Bar
Heating Central, Natural Gas, Zoned
Cooling Ceiling Fan(s), Central Air, Electric, Zoned
Flooring Bamboo, Ceramic Tile
Fireplaces Number 1
Fireplaces Type Brick, Gas, Gas Starter, Wood Burning
Appliance Built-in Refrigerator, Commercial Grade Vent, Dishwasher, Disposal, Electric Oven, Gas Cooktop, Microwave, Convection Oven, Double Oven, Vented Exhaust Fan
Heat Source Central, Natural Gas, Zoned
Laundry Electric Dryer Hookup, Gas Dryer Hookup, Utility Room, Washer Hookup
Exterior
Exterior Feature Covered Patio/Porch, Lighting, Outdoor Living Center
Garage Spaces 2.0
Fence Privacy, Wood
Pool Gunite, In Ground, Pool Sweep
Utilities Available City Sewer, City Water, Curbs
Roof Type Metal
Garage Yes
Private Pool 1
Building
Lot Description Corner Lot, Landscaped, Many Trees, Sprinkler System
Story One
Foundation Pillar/Post/Pier
Level or Stories One
Structure Type Brick,Rock/Stone
Schools
Elementary Schools Pershing
Middle Schools Franklin
High Schools Hillcrest
School District Dallas Isd
Others
Ownership See Agent
Acceptable Financing Cash, Conventional
Listing Terms Cash, Conventional
Financing Cash
Read Less Info
Want to know what your home might be worth? Contact us for a FREE valuation!

Our team is ready to help you sell your home for the highest possible price ASAP

©2025 North Texas Real Estate Information Systems.
Bought with Will Seale • Compass RE Texas, LLC.




