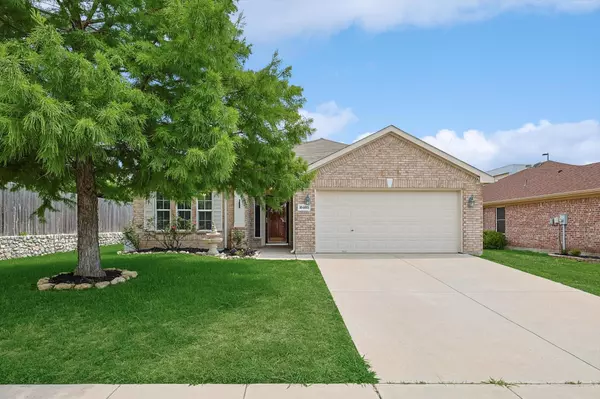For more information regarding the value of a property, please contact us for a free consultation.
Key Details
Property Type Single Family Home
Sub Type Single Family Residence
Listing Status Sold
Purchase Type For Sale
Square Footage 1,899 sqft
Price per Sqft $184
Subdivision Hills Of Whitestone
MLS Listing ID 20328942
Sold Date 07/10/23
Bedrooms 3
Full Baths 2
HOA Fees $12/ann
HOA Y/N Mandatory
Year Built 2004
Annual Tax Amount $6,765
Lot Size 7,448 Sqft
Acres 0.171
Property Description
Welcome to 10405 Trevino Lane, your dream home awaits! Recently remodeled in 2018, this 3-bedroom, 2-bathroom house boasts 1,899 sqft of living space designed for work, relaxation, and entertainment. The property features a dedicated office, perfect for those who work from home. Enjoy meals in a separate dining area or spend quality time in the large living room, complimented by an open concept kitchen. A tall privacy fence offers peace and solitude in your personal haven. The home has been meticulously upgraded for your convenience. The brand-new roof, fresh paint, and recently cleaned HVAC ducts ensure a worry-free move-in experience. The home also includes the refrigerator. Enjoy quick access to the highway, downtown Fort Worth, and a relaxing getaway in Granbury - all just a short drive away. The Whitestone Golf Course in the neighborhood makes this location perfect for golf enthusiasts. Discover all these features and more at 10405 Trevino Lane. Schedule a viewing today!
Location
State TX
County Tarrant
Community Jogging Path/Bike Path, Park
Direction On I-20 W toward Abilene, Take exit 426 onto RM-2871, Turn left onto Longvue Ave, Turn right onto Jerry Dunn Pkwy, Turn right onto Kite Dr, Turn right onto Trevino Ln, Destination is on your right.
Rooms
Dining Room 2
Interior
Interior Features Decorative Lighting, Granite Counters, Kitchen Island, Walk-In Closet(s)
Heating Central, Electric
Cooling Ceiling Fan(s), Central Air, Electric
Flooring Brick
Fireplaces Number 1
Fireplaces Type Wood Burning
Appliance Electric Range
Heat Source Central, Electric
Laundry Electric Dryer Hookup, Washer Hookup
Exterior
Exterior Feature Rain Gutters
Garage Spaces 2.0
Fence Wood
Community Features Jogging Path/Bike Path, Park
Utilities Available City Sewer, City Water
Roof Type Composition
Garage Yes
Building
Story One
Foundation Slab
Level or Stories One
Schools
Elementary Schools Westpark
Middle Schools Benbrook
High Schools Benbrook
School District Fort Worth Isd
Others
Ownership See Tax
Acceptable Financing Cash, Conventional, FHA, VA Loan, Other
Listing Terms Cash, Conventional, FHA, VA Loan, Other
Financing Cash
Read Less Info
Want to know what your home might be worth? Contact us for a FREE valuation!

Our team is ready to help you sell your home for the highest possible price ASAP

©2025 North Texas Real Estate Information Systems.
Bought with Jared Smith • JPAR Cedar Hill




