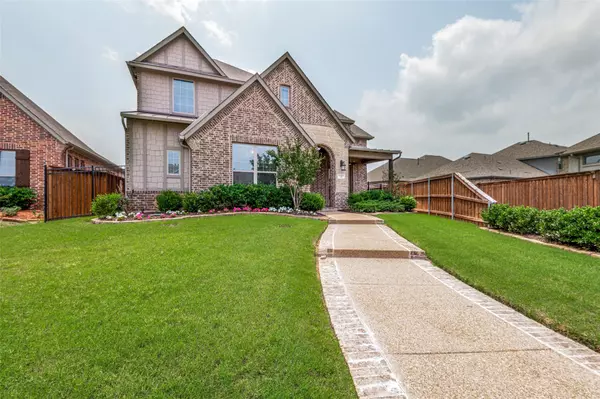For more information regarding the value of a property, please contact us for a free consultation.
Key Details
Property Type Single Family Home
Sub Type Single Family Residence
Listing Status Sold
Purchase Type For Sale
Square Footage 2,696 sqft
Price per Sqft $237
Subdivision Viridian Village 2A
MLS Listing ID 20328847
Sold Date 06/26/23
Bedrooms 3
Full Baths 3
Half Baths 1
HOA Fees $93/qua
HOA Y/N Mandatory
Year Built 2017
Annual Tax Amount $13,255
Lot Size 8,494 Sqft
Acres 0.195
Property Description
Discover your dream home in the coveted Viridian Community! This stunning corner lot residence features an open floor plan, 3 bedrooms with private bathrooms, and abundance of natural light. The expansive kitchen boasts stainless steel appliances, quartz countertops, and flows seamlessly into the spacious living room with soaring ceilings. Retreat to the owner's suite with a sitting area and large elegant bathroom and walk in closet. The office offers a picturesque view of the front yard and front porch, perfect for remote work. Enjoy the large upstairs game room's versatility. Storage Shed 10x14 with full electrical in the backyard and metal storage racks in the garage! Viridian Community offers tons of parks, lake with beach, 4 resort pools, tennis courts, sail club, and clubhouse. Award winning Viridian Elementary is located within the community so perfect for a family. Don't miss this chance to own an exceptional home in Viridian! All security cameras and NVR convey with the home!
Location
State TX
County Tarrant
Community Club House, Community Pool, Community Sprinkler, Fishing, Jogging Path/Bike Path, Lake, Park, Playground, Pool, Sidewalks, Tennis Court(S), Other
Direction GPS
Rooms
Dining Room 1
Interior
Interior Features Built-in Features, Cable TV Available, Decorative Lighting, Double Vanity, Eat-in Kitchen, High Speed Internet Available, Kitchen Island, Open Floorplan, Pantry, Walk-In Closet(s), Wired for Data
Heating Central, Fireplace(s), Gas Jets
Cooling Ceiling Fan(s), Central Air, Electric
Flooring Tile, Wood
Fireplaces Number 1
Fireplaces Type Gas, Living Room
Appliance Dishwasher, Disposal, Electric Oven, Gas Cooktop, Gas Water Heater, Microwave, Convection Oven, Plumbed For Gas in Kitchen, Tankless Water Heater
Heat Source Central, Fireplace(s), Gas Jets
Laundry Electric Dryer Hookup, Utility Room, Full Size W/D Area, Washer Hookup
Exterior
Exterior Feature Covered Patio/Porch, Rain Gutters, Private Yard
Garage Spaces 2.0
Fence Wood
Community Features Club House, Community Pool, Community Sprinkler, Fishing, Jogging Path/Bike Path, Lake, Park, Playground, Pool, Sidewalks, Tennis Court(s), Other
Utilities Available Alley, Asphalt, Cable Available, City Sewer, City Water, Individual Gas Meter, Individual Water Meter
Roof Type Composition
Garage Yes
Building
Lot Description Corner Lot
Foundation Slab
Structure Type Brick,Siding
Schools
Elementary Schools Viridian
High Schools Trinity
School District Hurst-Euless-Bedford Isd
Others
Ownership See Tax
Financing Conventional
Read Less Info
Want to know what your home might be worth? Contact us for a FREE valuation!

Our team is ready to help you sell your home for the highest possible price ASAP

©2024 North Texas Real Estate Information Systems.
Bought with Bimal Badal • Wisdom REALTORS
GET MORE INFORMATION





