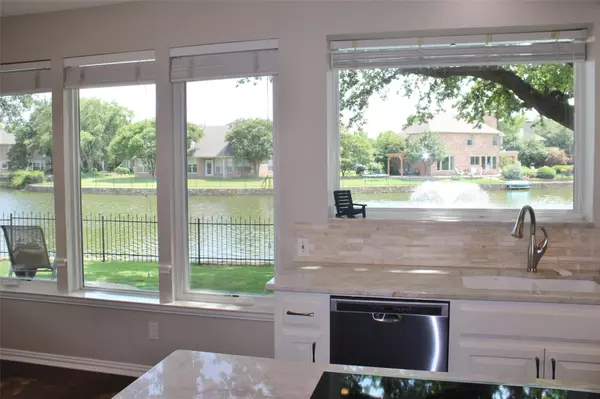For more information regarding the value of a property, please contact us for a free consultation.
Key Details
Property Type Single Family Home
Sub Type Single Family Residence
Listing Status Sold
Purchase Type For Sale
Square Footage 3,562 sqft
Price per Sqft $245
Subdivision Waterside Estates
MLS Listing ID 20319385
Sold Date 06/16/23
Style Traditional
Bedrooms 4
Full Baths 3
HOA Fees $68/ann
HOA Y/N Mandatory
Year Built 1993
Annual Tax Amount $16,339
Lot Size 0.284 Acres
Acres 0.284
Lot Dimensions 157 x 128
Property Description
WATERFRONT LIVING! Amazing water views. Updated neutral colors & fresh paint. Sited on one of the prime lots in Coppell, this home boasts a large yard plus pool & 157' of private lake frontage! Huge shade trees.Updated kitchen includes new quartzite countertops.Primary bath update features a vessel tub, retiled shower, double sink vanity, plantation shutters & barn door on the cedar closet. Rich hardwood flooring throughout the downstairs. Recent carpet upstairs. Flexible floor plan has study with built ins & full bath down.Seller will convert this space to a BR with barn door closet & door to bath with acceptable offer.Upstairs bonus room for exercise,office,media,playroom or 5th bedroom! Game room with private balcony & water views & includes the wall mounted TV. Master also captures water views from both the bedroom & updated bath. Huge shade trees cover the oversized backyard & pool area. A small step down dock make lake access & fishing easy. Recent AC & water heater!Faces north.
Location
State TX
County Dallas
Community Fishing, Greenbelt, Lake, Sidewalks
Direction South from Hwy. 121 on MacArthur Blvd. in Coppell. Turn right on Waterside Drive. Turn left or east on Greenway Drive. Chelsea Bay will be on the south side of Greenway. Front door faces north.
Rooms
Dining Room 2
Interior
Interior Features Built-in Features, Cable TV Available, Flat Screen Wiring, High Speed Internet Available, Kitchen Island, Pantry, Walk-In Closet(s)
Heating Natural Gas, Zoned
Cooling Central Air, Zoned
Flooring Carpet, Ceramic Tile, Hardwood
Fireplaces Number 1
Fireplaces Type Gas Logs, Gas Starter
Appliance Dishwasher, Disposal, Electric Cooktop, Gas Water Heater, Microwave, Refrigerator
Heat Source Natural Gas, Zoned
Laundry Electric Dryer Hookup, Gas Dryer Hookup, Utility Room, Full Size W/D Area
Exterior
Exterior Feature Balcony, Covered Patio/Porch, Dock, Rain Gutters
Garage Spaces 2.0
Fence Wrought Iron
Pool Gunite
Community Features Fishing, Greenbelt, Lake, Sidewalks
Utilities Available Community Mailbox, Concrete, Curbs, Sidewalk
Waterfront Description Lake Front,Retaining Wall – Other
Roof Type Composition
Garage Yes
Private Pool 1
Building
Lot Description Cul-De-Sac, Irregular Lot, Landscaped, Sprinkler System, Subdivision, Water/Lake View, Waterfront
Story Two
Foundation Slab
Structure Type Brick
Schools
Elementary Schools Lakeside
Middle Schools Coppellnor
High Schools Coppell
School District Coppell Isd
Others
Restrictions Deed
Ownership MURRAY
Financing Cash
Special Listing Condition Deed Restrictions
Read Less Info
Want to know what your home might be worth? Contact us for a FREE valuation!

Our team is ready to help you sell your home for the highest possible price ASAP

©2024 North Texas Real Estate Information Systems.
Bought with Cheryl Wages • Coldwell Banker Realty
GET MORE INFORMATION



