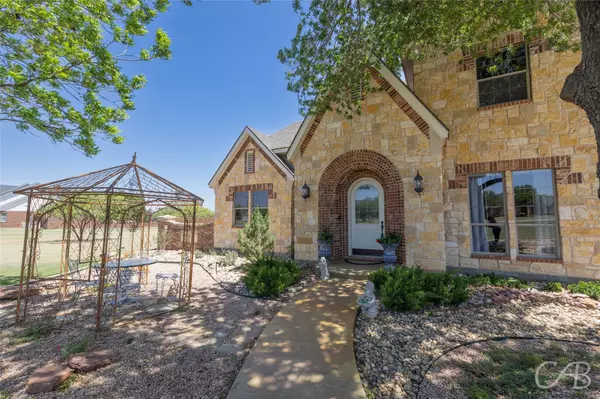For more information regarding the value of a property, please contact us for a free consultation.
Key Details
Property Type Single Family Home
Sub Type Single Family Residence
Listing Status Sold
Purchase Type For Sale
Square Footage 3,769 sqft
Price per Sqft $225
Subdivision Saddle Creek Estates
MLS Listing ID 20260041
Sold Date 06/09/23
Style Traditional
Bedrooms 4
Full Baths 4
HOA Fees $8/ann
HOA Y/N Mandatory
Year Built 1999
Annual Tax Amount $15,819
Lot Size 7.620 Acres
Acres 7.62
Property Description
Come and experience the peaceful serenity of country living on this stunning 7.6 acre estate. The grand foyer features recently refinished hardwood floors, the dining room adds a touch of sophistication in its paneled columns and crown molding. The first floor guest room has built in bookcases complete with a murphy bed and built in desk. An ensuite bathroom makes this space perfect for overnight guests. Kitchen is a chef's dream with ample counter and cabinet space, island, breakfast bar, butler's pantry and sink. The living room comes with a stone fireplace and large picture windows to look over the pool area and property. The primary bed has private access to backyard, tray ceilings and ensuite with separate vanities, garden tub, separate shower and large walk in closet. Upstairs you will find a media game room complete with large balcony and wet bar. The backyard has tons of entertaining space, pool with waterfall and hot tub, shed, firepit and barn. Schedule a showing today!
Location
State TX
County Taylor
Direction From Beltway South turn right onto Saddle Creek Road House is on the left.
Rooms
Dining Room 2
Interior
Interior Features Built-in Features, Cable TV Available, Chandelier, Decorative Lighting, Double Vanity, Eat-in Kitchen, Granite Counters, High Speed Internet Available, Kitchen Island, Pantry, Sound System Wiring, Walk-In Closet(s), Wet Bar
Heating Central, Electric
Cooling Central Air, Electric
Flooring Carpet, Wood
Fireplaces Number 1
Fireplaces Type Wood Burning
Appliance Dishwasher, Disposal, Microwave, Refrigerator
Heat Source Central, Electric
Laundry Full Size W/D Area
Exterior
Exterior Feature Covered Patio/Porch, Fire Pit, Outdoor Living Center, Stable/Barn, Storage
Garage Spaces 3.0
Pool Gunite, In Ground, Pool/Spa Combo, Waterfall
Utilities Available City Sewer, City Water
Roof Type Composition
Garage Yes
Private Pool 1
Building
Lot Description Acreage, Interior Lot, Landscaped, Lrg. Backyard Grass, Many Trees, Sprinkler System, Subdivision, Tank/ Pond
Story Two
Foundation Slab
Structure Type Rock/Stone
Schools
Elementary Schools Wylie West
High Schools Wylie
School District Wylie Isd, Taylor Co.
Others
Ownership Michael and Kimberly Burton
Financing Cash
Read Less Info
Want to know what your home might be worth? Contact us for a FREE valuation!

Our team is ready to help you sell your home for the highest possible price ASAP

©2025 North Texas Real Estate Information Systems.
Bought with Ronna Harrell • Hallmark Real Estate




