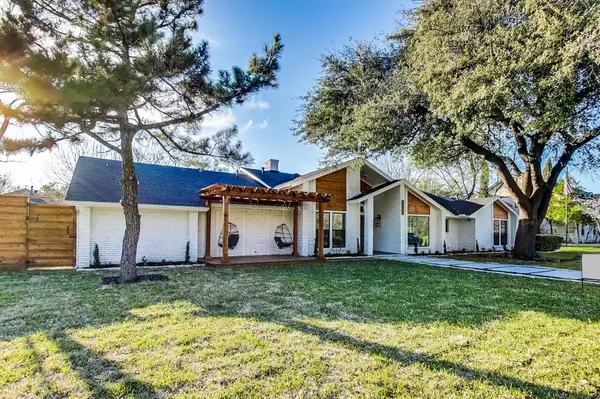For more information regarding the value of a property, please contact us for a free consultation.
Key Details
Property Type Single Family Home
Sub Type Single Family Residence
Listing Status Sold
Purchase Type For Sale
Square Footage 3,307 sqft
Price per Sqft $301
Subdivision Prestonwood Estates
MLS Listing ID 20285073
Sold Date 06/09/23
Style Traditional
Bedrooms 5
Full Baths 3
Half Baths 1
HOA Y/N None
Year Built 1973
Annual Tax Amount $16,114
Lot Size 0.303 Acres
Acres 0.303
Property Description
Welcome home. Her name is Blanca. Welcome home! She's located in the pristine neighborhood in Far North Dallas. A fully remodeled home, adding many new features that have enhanced this beautiful house. We opened the kitchen for there to be an open flow from living to dining to the kitchen area. The kitchen features all-new Thor appliances and has a beautiful quartz countertop. You will have plenty of seating space in the peninsula island and dining room. The fireplace features a natural limestone adding a ton of character. Master bathroom has been completely redone, featuring a 3 showerheads walk-in shower, a 71” jetted tub and heated marble floors. You will also have a huge walk-in master closet with a floor-to-ceiling body mirror. The exterior of the home has been designed for a warm spring day meant to be enjoyed with a sweet tea, hearing the birds chirping. You won't want to miss out on this beauty! Come check her out.
Location
State TX
County Dallas
Direction Please use GPS!
Rooms
Dining Room 2
Interior
Interior Features Built-in Features, Built-in Wine Cooler, Cable TV Available, Chandelier, Decorative Lighting, Double Vanity, Dry Bar, Eat-in Kitchen, Granite Counters, High Speed Internet Available, Kitchen Island, Natural Woodwork, Open Floorplan, Pantry, Smart Home System, Vaulted Ceiling(s), Walk-In Closet(s), Wet Bar
Heating Central
Cooling Central Air
Flooring Ceramic Tile, Hardwood, Marble, Stone, Tile, Wood
Fireplaces Number 2
Fireplaces Type Decorative, Gas Starter, Living Room, Other
Appliance Built-in Gas Range, Built-in Refrigerator, Dishwasher, Disposal, Gas Oven, Gas Range, Ice Maker, Microwave, Double Oven, Plumbed For Gas in Kitchen, Refrigerator
Heat Source Central
Exterior
Exterior Feature Covered Deck, Covered Patio/Porch, Garden(s), Rain Gutters, Lighting, Private Yard
Garage Spaces 2.0
Fence Wood
Utilities Available City Sewer, City Water, Concrete, Curbs, Sidewalk, Underground Utilities
Roof Type Composition
Garage Yes
Building
Lot Description Few Trees, Greenbelt, Interior Lot, Landscaped, Park View, Sprinkler System, Subdivision
Story One
Foundation Slab
Structure Type Brick
Schools
Elementary Schools Spring Creek
High Schools Richardson
School District Richardson Isd
Others
Restrictions No Known Restriction(s)
Ownership See Tax Record
Acceptable Financing Cash, Contact Agent, Conventional, FHA, Texas Vet, VA Loan, Other
Listing Terms Cash, Contact Agent, Conventional, FHA, Texas Vet, VA Loan, Other
Financing Cash
Special Listing Condition Survey Available
Read Less Info
Want to know what your home might be worth? Contact us for a FREE valuation!

Our team is ready to help you sell your home for the highest possible price ASAP

©2025 North Texas Real Estate Information Systems.
Bought with Ann-Marie Garner • Ebby Halliday, REALTORS




