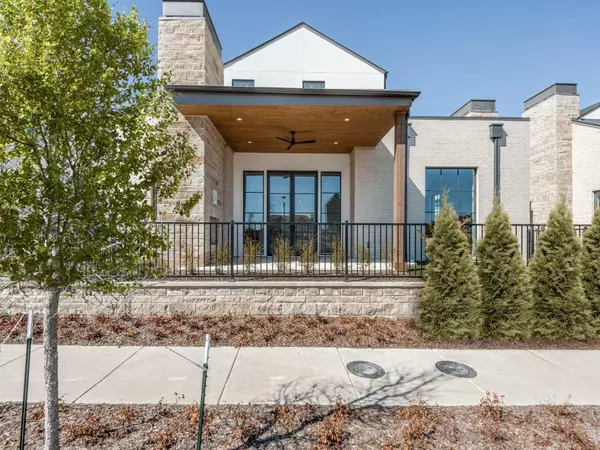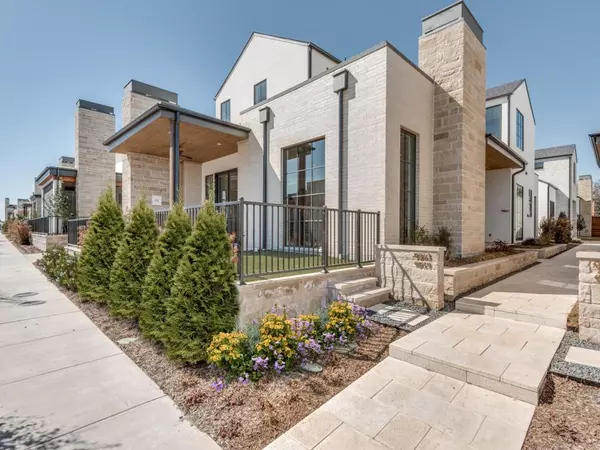For more information regarding the value of a property, please contact us for a free consultation.
Key Details
Property Type Single Family Home
Sub Type Single Family Residence
Listing Status Sold
Purchase Type For Sale
Square Footage 4,150 sqft
Price per Sqft $649
Subdivision Preston Hollow Village Ph3
MLS Listing ID 20257092
Sold Date 06/06/23
Style Contemporary/Modern
Bedrooms 3
Full Baths 4
Half Baths 1
HOA Fees $300/mo
HOA Y/N Mandatory
Year Built 2023
Lot Size 5,401 Sqft
Acres 0.124
Property Description
Newly completed, move-in ready, custom built home in the centrally located gated community of Preston Hollow Village. Warm, bright contemporary palette for you & your carefree lifestyle. Over $200K in additional upgrades distinguish this home from the rest. Features 11 ft ceilings, 3-car garage wired for EV charging, AV wiring throughout, expansive art walls, covered patio with fireplace & zero maintenance landscaping. Chef's kitchen with custom hand stained rift sawn white oak cabinets, Dekton countertops, paneled Sub-zero fridge, freezer & wine column & 8 burner Wolf double oven range. Primary suite with home theater wiring transitions in to a large bath with soaker tub & glass shower showcasing designer tile. Walk-in closet with center island offers generous storage. Private study & utility room are in close proximity. 2nd floor has a large flex media room, 2 guest rooms & 3 full baths. This home is the complete package...offering the best of luxury, location & convenience.
Location
State TX
County Dallas
Community Gated, Park, Sidewalks
Direction From 75, take Walnut Hill West, take first right after Preston Hollow Village shopping center. Enter gate code and proceed to Kingsway Avenue. Property is on the left.
Rooms
Dining Room 1
Interior
Interior Features Built-in Features, Built-in Wine Cooler, Chandelier, Decorative Lighting, Double Vanity, Eat-in Kitchen, Flat Screen Wiring, Kitchen Island, Open Floorplan, Pantry, Sound System Wiring, Walk-In Closet(s), Wired for Data
Heating Central
Cooling Central Air
Flooring Wood
Fireplaces Number 2
Fireplaces Type Gas, Living Room, Outside, Wood Burning
Appliance Built-in Gas Range, Built-in Refrigerator, Dishwasher, Disposal, Double Oven, Plumbed For Gas in Kitchen, Tankless Water Heater
Heat Source Central
Laundry Utility Room, Full Size W/D Area
Exterior
Exterior Feature Covered Patio/Porch
Garage Spaces 3.0
Fence Fenced, Metal
Community Features Gated, Park, Sidewalks
Utilities Available City Sewer, City Water, Curbs, Individual Gas Meter, Individual Water Meter
Roof Type Flat
Garage Yes
Building
Story Two
Foundation Slab
Structure Type Rock/Stone,Stucco
Schools
Elementary Schools Prestonhol
Middle Schools Benjamin Franklin
High Schools Hillcrest
School District Dallas Isd
Others
Ownership see Dcad
Acceptable Financing Cash, Conventional
Listing Terms Cash, Conventional
Financing Cash
Read Less Info
Want to know what your home might be worth? Contact us for a FREE valuation!

Our team is ready to help you sell your home for the highest possible price ASAP

©2025 North Texas Real Estate Information Systems.
Bought with Brayden Knutson • Compass RE Texas, LLC.




