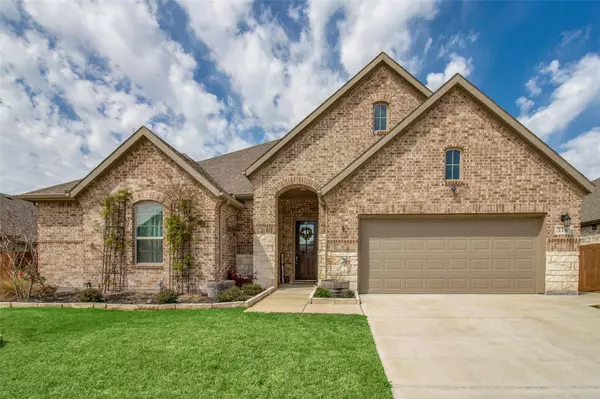For more information regarding the value of a property, please contact us for a free consultation.
Key Details
Property Type Single Family Home
Sub Type Single Family Residence
Listing Status Sold
Purchase Type For Sale
Square Footage 2,796 sqft
Price per Sqft $153
Subdivision Park Trls Ph 3
MLS Listing ID 20278759
Sold Date 05/24/23
Style Traditional
Bedrooms 4
Full Baths 3
HOA Fees $41/ann
HOA Y/N Mandatory
Year Built 2020
Annual Tax Amount $10,625
Lot Size 9,496 Sqft
Acres 0.218
Property Description
SELLER OFFERING $5k TOWARDS BUYERS CLOSING COSTS WITH ACCEPTABLE OFFER!! Rare opportunity to own a move-in ready 1-story home in Park Trails neighborhood with an added bonus - owner is willing to sell all items within the home as well as the Mercedes (contact agent for details)! Great curb appeal is just the start of this charming, well designed beauty! At the heart of the home is a large living area with the kitchen & dining area open to the living area making an expansive space with lots of windows. The kitchen features granite countertops, a breakfast bar-island, a pantry & lots of cabinets. The sunlit dining area has backyard access where you can enjoy the outdoors from the covered patio! The functional floorplan has 3 bdrms & 2 baths at the front of the home. The primary suite is tucked away at the back of the home for privacy & features a spa-like ensuite bthrm with dual sinks & huge walk-in shower. Large utility rm, has room for a freezer & there is a separate mud area.
Location
State TX
County Kaufman
Community Club House, Community Pool, Jogging Path/Bike Path, Park, Playground
Direction From 548, Head northwest on Ridgecrest Rd toward Deacon Dr Turn right at the 2nd cross street onto Longhorn Ln Turn right onto Sequoia Dr Destination will be on the Left.
Rooms
Dining Room 1
Interior
Interior Features Cable TV Available, Decorative Lighting, High Speed Internet Available, Kitchen Island, Open Floorplan, Walk-In Closet(s)
Heating Central, Electric
Cooling Ceiling Fan(s), Central Air, Electric
Flooring Carpet, Ceramic Tile, Wood
Appliance Dishwasher, Disposal, Electric Range, Electric Water Heater, Microwave, Vented Exhaust Fan
Heat Source Central, Electric
Laundry Electric Dryer Hookup, Utility Room, Full Size W/D Area, Washer Hookup
Exterior
Exterior Feature Covered Patio/Porch, Rain Gutters
Garage Spaces 3.0
Fence Back Yard, Privacy, Wood
Community Features Club House, Community Pool, Jogging Path/Bike Path, Park, Playground
Utilities Available Cable Available, City Sewer, City Water, Community Mailbox, Electricity Available, Electricity Connected
Roof Type Composition
Garage Yes
Building
Lot Description Few Trees, Interior Lot, Landscaped, Level, Lrg. Backyard Grass, Sprinkler System, Subdivision
Story One
Foundation Slab
Structure Type Brick,Rock/Stone,Stone Veneer
Schools
Elementary Schools Crosby
Middle Schools Brown
High Schools North Forney
School District Forney Isd
Others
Restrictions No Known Restriction(s)
Ownership On File
Acceptable Financing Cash, Conventional, FHA, VA Loan
Listing Terms Cash, Conventional, FHA, VA Loan
Financing VA
Read Less Info
Want to know what your home might be worth? Contact us for a FREE valuation!

Our team is ready to help you sell your home for the highest possible price ASAP

©2024 North Texas Real Estate Information Systems.
Bought with Tracie Harrison • Ultima Real Estate
GET MORE INFORMATION



