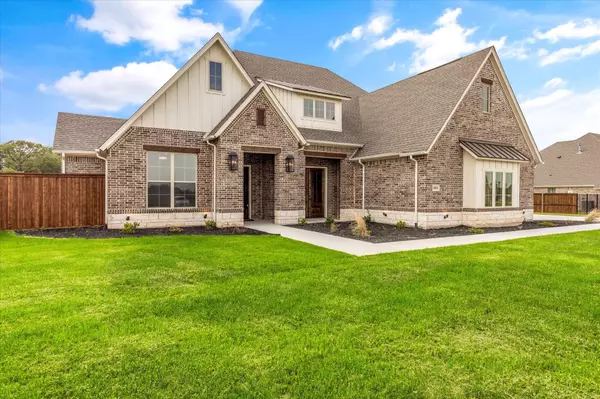For more information regarding the value of a property, please contact us for a free consultation.
Key Details
Property Type Single Family Home
Sub Type Single Family Residence
Listing Status Sold
Purchase Type For Sale
Square Footage 3,884 sqft
Price per Sqft $244
Subdivision Panther Creek Estates Pc
MLS Listing ID 20313182
Sold Date 05/20/23
Style Traditional
Bedrooms 4
Full Baths 3
HOA Fees $50/ann
HOA Y/N Mandatory
Year Built 2022
Annual Tax Amount $1,757
Lot Size 0.851 Acres
Acres 0.851
Property Description
This magnificent new construction home sits on almost an acre, completed with a 6ft privacy fence. The home features spacious living areas, decorative ceilings, built ins, and an abundance of natural light. The spray foam encapsulation provides superior insulation and energy efficiency, ensuring maximum climate control while saving money on your energy bills. Panther Creek has access to high speed internet and municipal water. The primary suite features a luxurious master bath that features stand alone tub, separate shower with two entrances and shower heads, and split vanities, just off of the utility room. The kitchen is a chef's dream, with high-end stainless steel appliances, granite countertops, and plenty of cabinet space. The spacious island provides a great place to gather with family and friends while preparing meals, and the breakfast nook offers a cozy spot for casual dining. Other notable features of this home include a game room, a study, formal dining, and 3 car garage.
Location
State TX
County Parker
Direction Turn onto South Point Court from FM 5. Panther Creek Subdivision is at the end of South Point Court
Rooms
Dining Room 2
Interior
Interior Features Cable TV Available, Decorative Lighting, Double Vanity, Granite Counters, High Speed Internet Available, Kitchen Island, Open Floorplan, Pantry, Vaulted Ceiling(s), Walk-In Closet(s), Wired for Data
Heating Central, Electric, Fireplace(s)
Cooling Ceiling Fan(s), Central Air, Electric
Flooring Carpet, Tile
Fireplaces Number 2
Fireplaces Type Gas Logs, Gas Starter, Living Room, Outside
Appliance Commercial Grade Vent, Dishwasher, Disposal, Gas Cooktop, Microwave, Double Oven, Refrigerator, Tankless Water Heater
Heat Source Central, Electric, Fireplace(s)
Exterior
Exterior Feature Covered Patio/Porch, Rain Gutters, Lighting, Outdoor Living Center
Garage Spaces 3.0
Utilities Available Aerobic Septic, Cable Available, Co-op Electric, Co-op Water, Individual Water Meter, Outside City Limits, Private Road, Propane, Rural Water District
Roof Type Composition
Garage Yes
Building
Story Two
Foundation Slab
Structure Type Brick,Cedar,Rock/Stone
Schools
Elementary Schools Stuard
Middle Schools Aledo
High Schools Aledo
School District Aledo Isd
Others
Restrictions Deed
Ownership Of Record
Acceptable Financing 1031 Exchange, Cash, Conventional, FHA, VA Loan
Listing Terms 1031 Exchange, Cash, Conventional, FHA, VA Loan
Financing VA
Read Less Info
Want to know what your home might be worth? Contact us for a FREE valuation!

Our team is ready to help you sell your home for the highest possible price ASAP

©2024 North Texas Real Estate Information Systems.
Bought with Jared Benson • Model Realty
GET MORE INFORMATION





