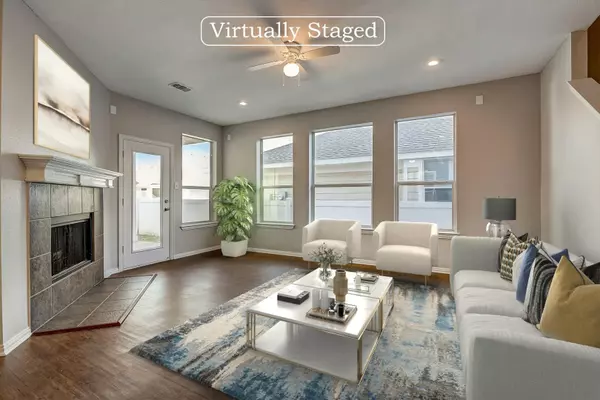For more information regarding the value of a property, please contact us for a free consultation.
Key Details
Property Type Single Family Home
Sub Type Single Family Residence
Listing Status Sold
Purchase Type For Sale
Square Footage 2,658 sqft
Price per Sqft $132
Subdivision Providence Ph 4
MLS Listing ID 20305622
Sold Date 05/22/23
Bedrooms 5
Full Baths 2
Half Baths 1
HOA Fees $33
HOA Y/N Mandatory
Year Built 2004
Annual Tax Amount $6,368
Lot Size 4,098 Sqft
Acres 0.0941
Property Description
5 bedroom 2 bathroom stunner in Providence Village! You’ll enjoy preparing meals in the gorgeous kitchen with sleek counters, tiled backsplash, stainless appliances, and beautiful spacious cabinetry. Flow into the living room featuring a cozy fireplace, perfect for entertaining. The primary bedroom features a spacious closet, and a private bathroom. Relax with your favorite drink in the fenced in backyard with lush grass. Hurry, this won’t last long!
This home has been virtually staged to illustrate its potential.
Location
State TX
County Denton
Direction Head west on US-380 W toward Providence Blvd Turn right onto Providence Blvd Turn right onto Waterbury Dr Turn right onto Oakcrest Dr Turn left onto Franklin Dr
Rooms
Dining Room 1
Interior
Interior Features Other
Heating Electric
Cooling Central Air
Flooring Carpet, Ceramic Tile, Vinyl
Fireplaces Number 1
Fireplaces Type Wood Burning
Appliance Dishwasher, Microwave
Heat Source Electric
Exterior
Garage Spaces 2.0
Utilities Available City Sewer, City Water
Roof Type Composition
Garage Yes
Building
Story Two
Foundation Slab
Structure Type Siding,Vinyl Siding,Wood
Schools
Elementary Schools Providence
Middle Schools Navo
High Schools Ray Braswell
School District Denton Isd
Others
Ownership Opendoor Brokerage, LLC
Acceptable Financing Cash, Conventional, FHA
Listing Terms Cash, Conventional, FHA
Financing FHA
Read Less Info
Want to know what your home might be worth? Contact us for a FREE valuation!

Our team is ready to help you sell your home for the highest possible price ASAP

©2024 North Texas Real Estate Information Systems.
Bought with Matthew Cline • Vylla Home
GET MORE INFORMATION





