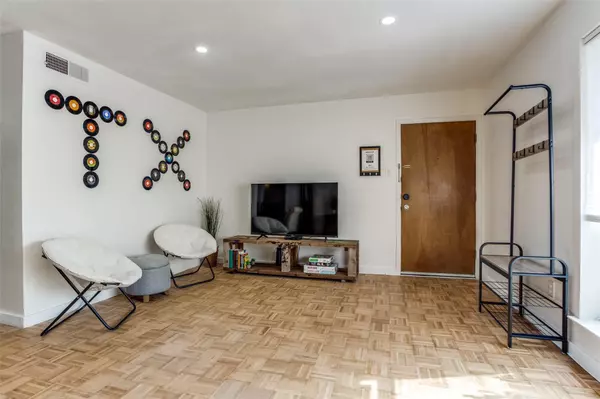For more information regarding the value of a property, please contact us for a free consultation.
Key Details
Property Type Condo
Sub Type Condominium
Listing Status Sold
Purchase Type For Sale
Square Footage 1,432 sqft
Price per Sqft $188
Subdivision El Camino Real Condo
MLS Listing ID 20292142
Sold Date 05/05/23
Bedrooms 2
Full Baths 2
HOA Fees $534/mo
HOA Y/N Mandatory
Year Built 1970
Annual Tax Amount $6,600
Lot Size 2.244 Acres
Acres 2.244
Property Description
FULLY FURSNISHED Ground Floor Corner Unit 2 Bedroom 2 BATH 1400+ SQFT located in Preston Hollow (4 Quadrants)
Amazing front lawn view, lots of natural light and oversized living and bedrooms make it feel more like a home than a condo. Main Bedroom w Large Walk in closet w Vinyl Laminated Flooring, Walk in Tiled Shower, Double Vanity Granite Sinks. 2nd Bedroom New Flooring, ceiling fan with Jack & Jill New Sink updated subway tile & wall paper. Den can easily be be a 3rd bedroom.
Updates include: master bedroom, master bathroom, 2 Google Nests, August Lock, new paint, new kitchen tile, shelving, etc. Original living room parquet flooring has been scraped and is in amazing condition. HUGE back private patio perfect for pets or a garden with extra space leftover. Gated covered parking spot 10ft from back door. 2 very clean and welcoming pools on property.
Walkable to Trader Joe's (Preston Hollow Village), Tom Thumb, Retail and Shopping.
Location
State TX
County Dallas
Community Community Pool, Perimeter Fencing, Pool, Sidewalks
Direction Multiple ways to visit 7855 Meadow Park Dr - US 75 exit Walnut Hill follow to Meadow Dr. Condo Building is the last one - Dallas N Tollway. Exit Royal and turn onto Royal then onto Hillcrest Rd. Turn onto Meadow Rd Unit - Hillcrest to Meadow Rd
Rooms
Dining Room 2
Interior
Interior Features Cable TV Available, Chandelier, Decorative Lighting, Double Vanity, Eat-in Kitchen, High Speed Internet Available, Open Floorplan, Pantry, Walk-In Closet(s), Wired for Data
Heating Electric
Cooling Electric
Flooring Hardwood, Laminate, Luxury Vinyl Plank, Tile
Fireplaces Number 1
Fireplaces Type Den
Appliance Dishwasher, Disposal, Dryer, Electric Cooktop, Electric Oven, Microwave, Washer
Heat Source Electric
Laundry Electric Dryer Hookup, Gas Dryer Hookup, Utility Room, Stacked W/D Area, Washer Hookup
Exterior
Exterior Feature Garden(s), Rain Gutters, Private Entrance
Carport Spaces 1
Fence Back Yard, Wood
Pool In Ground
Community Features Community Pool, Perimeter Fencing, Pool, Sidewalks
Utilities Available City Sewer, City Water
Roof Type Tar/Gravel
Garage No
Private Pool 1
Building
Story One
Foundation Slab
Structure Type Brick
Schools
Elementary Schools Prestonhol
Middle Schools Benjamin Franklin
High Schools Hillcrest
School District Dallas Isd
Others
Ownership Nicolas J Ostrowski
Acceptable Financing Cash, Conventional, FHA, VA Loan
Listing Terms Cash, Conventional, FHA, VA Loan
Financing Conventional
Read Less Info
Want to know what your home might be worth? Contact us for a FREE valuation!

Our team is ready to help you sell your home for the highest possible price ASAP

©2025 North Texas Real Estate Information Systems.
Bought with Jay Carreon • Berkshire HathawayHS PenFed TX




