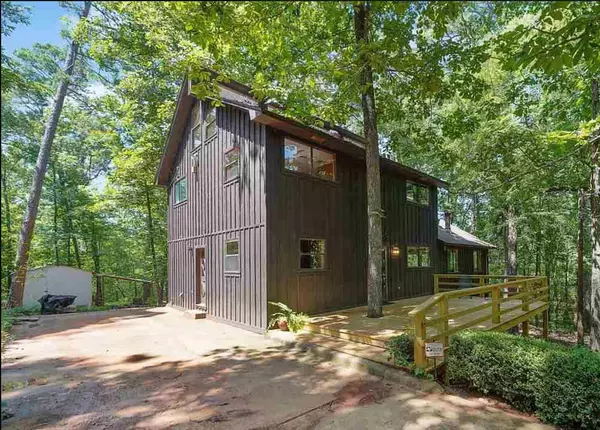For more information regarding the value of a property, please contact us for a free consultation.
Key Details
Property Type Single Family Home
Sub Type Single Family Residence
Listing Status Sold
Purchase Type For Sale
Square Footage 3,416 sqft
Price per Sqft $113
Subdivision No
MLS Listing ID 20240803
Sold Date 04/24/23
Bedrooms 6
Full Baths 4
HOA Y/N None
Year Built 1985
Annual Tax Amount $4,180
Lot Size 2.029 Acres
Acres 2.029
Property Description
Ruduced! Move in Ready! Seller is going to need to move closer to work and this beautiful place can be yours for a well reduced price. At entrance to the four corners is untouched natural woods. The Residence is wrapped with windows for a view at every angle. 1.5in natural wood floors, custom cabinetry and Cedar walls with collard ceilings. Family room has New Laminate floors. Carpet is on stairs and top 3rd floor bedroom. Primary Bedroom has natural light and His and Hers closets with extra storage space. Private full bathroom. Kitchen comes with newer appliances and custom pantry. Large family gatherings at the dining table. Utility room with full size appliances space. 2nd floor has 4 bedrooms including Primary Bedroom. Finished out Basement with outside entrance, come see the potential. Have a need for an apartment? it's here! Seller is heartbroken to leave this once in a lifetime Oasis in the Trees. Property comes with extra storage building and creek at base of lot.
Location
State TX
County Smith
Direction North from Tyler on 271, turn left on CR 353 and drive 1.5 miles, turn right on Mountainview Rd, home located on the left 1 mile at bottom of hill. Headed South from I-20 on 271, turn right on CR 353 and drive 1.5 miles, right on Mountainview Rd, home on Left 1 mile at bottom of hill.
Rooms
Dining Room 1
Interior
Interior Features Built-in Features, Cable TV Available, Open Floorplan, Pantry
Heating Central, Electric, Fireplace(s)
Cooling Ceiling Fan(s), Central Air, Electric
Flooring Carpet, Concrete, Hardwood, Laminate
Fireplaces Number 1
Fireplaces Type Freestanding, Living Room, Wood Burning
Appliance Dishwasher, Electric Range, Microwave
Heat Source Central, Electric, Fireplace(s)
Laundry Electric Dryer Hookup, Utility Room, Full Size W/D Area, Washer Hookup
Exterior
Pool Above Ground
Utilities Available All Weather Road, Asphalt, Co-op Water, Electricity Connected, Individual Water Meter, Overhead Utilities, Private Sewer, Septic
Waterfront Description Creek
Roof Type Composition
Garage No
Private Pool 1
Building
Lot Description Many Trees
Story Three Or More
Foundation Block, Concrete Perimeter, Slab
Structure Type Wood
Schools
Elementary Schools Winona
Middle Schools Winona
High Schools Winona
School District Winona Isd
Others
Ownership Occupant
Acceptable Financing Cash, Conventional, FHA, USDA Loan
Listing Terms Cash, Conventional, FHA, USDA Loan
Financing Conventional
Read Less Info
Want to know what your home might be worth? Contact us for a FREE valuation!

Our team is ready to help you sell your home for the highest possible price ASAP

©2025 North Texas Real Estate Information Systems.
Bought with Non-Mls Member • NON MLS




