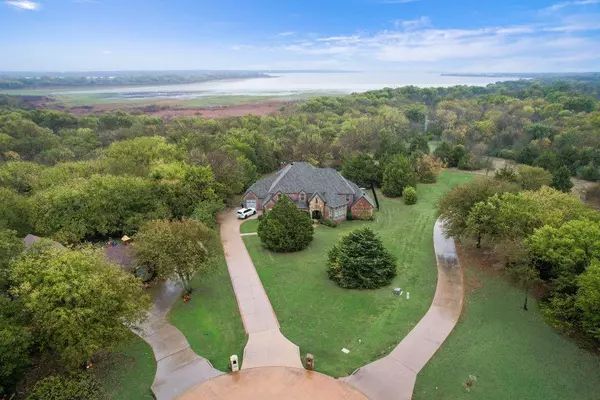For more information regarding the value of a property, please contact us for a free consultation.
Key Details
Property Type Single Family Home
Sub Type Single Family Residence
Listing Status Sold
Purchase Type For Sale
Square Footage 4,291 sqft
Price per Sqft $221
Subdivision Lakeview Ranch Ph 1
MLS Listing ID 20203372
Sold Date 04/20/23
Style Traditional
Bedrooms 5
Full Baths 4
Half Baths 1
HOA Fees $44/ann
HOA Y/N Mandatory
Year Built 2005
Annual Tax Amount $20,027
Lot Size 2.218 Acres
Acres 2.218
Property Description
PERFECT LOCATION in the coveted Lakeview Ranch! This home sits on 2.2 Acres and backs to Corp Property on Lake Lewisville! It will provide everything that you need, want and love: treed privacy, cul-de-sac location, pool, direct lake access & beautiful scenery. The kitchen has commercial grade appliances including builtin fridge, overlooking wall of windows in Living Area w-beautiful views of the backyard. Hand scraped hardwood floors. Full bed & bath ensuite downstairs along w-Owners Suite featuring a fireplace & oversized bath. Plantation Shutters, Library, Formal Dining & Sitting Room all off of the entry. Whole house water purification system! Pet shower-bathtub to easily clean muddy paws. Balcony off of upstairs Game Room w-the most amazing views of the lake. 5th bedroom can be Media Room. Wonderful backyard w-huge covered patio, heated pool w-water features & hot tub. You will love the natural light that pours in the home! RARE FIND IN DENTON ON THE LAKE LEWISVILLE PROPERTY LINE!
Location
State TX
County Denton
Direction From 380 go west from Loop 288 go to Lakeview Ranch. The entrance is on the right side. Go Left on Stallion and follow all of the way. Home will be at the end of the cul-de-sac.
Rooms
Dining Room 2
Interior
Interior Features Decorative Lighting, Double Vanity, Flat Screen Wiring, Granite Counters, High Speed Internet Available, Open Floorplan, Pantry, Sound System Wiring, Vaulted Ceiling(s), Walk-In Closet(s), In-Law Suite Floorplan
Heating Central, Zoned
Cooling Attic Fan, Ceiling Fan(s), Central Air, Electric, Zoned
Flooring Carpet, Ceramic Tile, Hardwood
Fireplaces Number 2
Fireplaces Type Family Room, Master Bedroom, Stone
Appliance Built-in Refrigerator, Dishwasher, Disposal, Gas Cooktop, Refrigerator, Water Purifier
Heat Source Central, Zoned
Laundry Electric Dryer Hookup, Utility Room, Full Size W/D Area
Exterior
Exterior Feature Balcony, Covered Patio/Porch, Rain Gutters, Lighting, Private Yard
Garage Spaces 3.0
Carport Spaces 3
Fence Partial, Wrought Iron
Pool Gunite, Heated, In Ground, Separate Spa/Hot Tub
Utilities Available City Sewer, City Water, Concrete, Curbs, Individual Water Meter, Natural Gas Available, Underground Utilities
Waterfront Description Lake Front,Lake Front – Corps of Engineers
Roof Type Composition
Garage Yes
Private Pool 1
Building
Lot Description Acreage, Greenbelt, Landscaped, Lrg. Backyard Grass, Sprinkler System, Water/Lake View, Waterfront
Story Two
Foundation Slab
Structure Type Brick
Schools
Elementary Schools Hodge
School District Denton Isd
Others
Ownership Shipman
Financing Conventional
Read Less Info
Want to know what your home might be worth? Contact us for a FREE valuation!

Our team is ready to help you sell your home for the highest possible price ASAP

©2024 North Texas Real Estate Information Systems.
Bought with Tanvir Aziz • Ready Real Estate LLC
GET MORE INFORMATION



