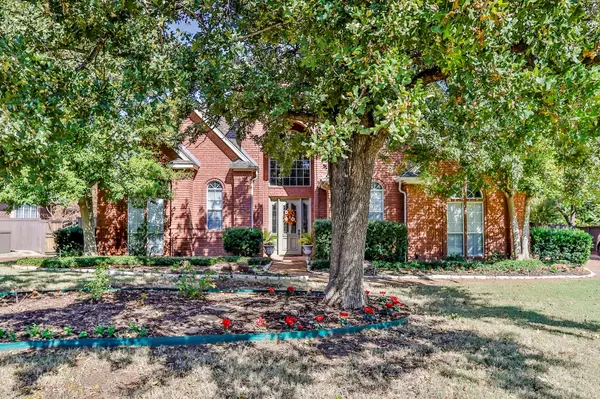For more information regarding the value of a property, please contact us for a free consultation.
Key Details
Property Type Single Family Home
Sub Type Single Family Residence
Listing Status Sold
Purchase Type For Sale
Square Footage 3,764 sqft
Price per Sqft $265
Subdivision Timarron Add
MLS Listing ID 20197685
Sold Date 04/18/23
Style Traditional
Bedrooms 4
Full Baths 3
Half Baths 1
HOA Fees $100/ann
HOA Y/N Mandatory
Year Built 1993
Annual Tax Amount $14,589
Lot Size 0.310 Acres
Acres 0.31
Lot Dimensions 90X 150
Property Description
Fabulous custom home in the Highlands section of Timarron on a quiet circle, no thru traffic. The floor plan offers a stunning view of the landscaped backyard and pool. Custom built-ins throughout the home. The main floor primary bedroom has a private access leading to the pool and spa. A spacious study and formal dining room overlook the pool and flower gardens. The oversized game room with built-in study area, entertainment cabinet, bookcases and daybed is located upstairs along with three bedrooms with attached bathrooms. A large walk-in attic and extra closets provide tons of storage space. Roof was replaced and house painted in 2019. New pool pump 2022 and pool heater. Insulated glass replacement on windows 2020. House is wired for EV car charging. Electrical system was upgraded to 2020 NEC with whole home surge protection. The property backs to a large estate lot zoned for single family dwelling.
Location
State TX
County Tarrant
Community Club House, Community Pool, Curbs, Fishing, Greenbelt, Jogging Path/Bike Path, Lake, Playground, Pool, Tennis Court(S)
Direction Continental to Highland Oaks go north on Highland Oaks to Silverwood Dr. left on Silverwood Dr. and 2nd left is Silverwood Circle. Home will be on the right.
Rooms
Dining Room 2
Interior
Interior Features Cable TV Available, Eat-in Kitchen, Flat Screen Wiring, Granite Counters, High Speed Internet Available, Kitchen Island, Open Floorplan, Walk-In Closet(s)
Heating Central, Electric, Fireplace(s), Natural Gas, Zoned
Cooling Ceiling Fan(s), Central Air, Roof Turbine(s), Zoned
Flooring Carpet, Ceramic Tile, Hardwood
Fireplaces Number 1
Fireplaces Type Brick, Family Room, Gas, Gas Logs
Appliance Dishwasher, Disposal, Electric Cooktop, Electric Oven, Gas Water Heater, Microwave, Double Oven
Heat Source Central, Electric, Fireplace(s), Natural Gas, Zoned
Laundry Electric Dryer Hookup, Utility Room, Full Size W/D Area, Washer Hookup
Exterior
Exterior Feature Covered Patio/Porch, Lighting
Garage Spaces 3.0
Fence Fenced, Wood
Pool Heated, In Ground, Outdoor Pool, Pool Sweep, Pool/Spa Combo, Water Feature
Community Features Club House, Community Pool, Curbs, Fishing, Greenbelt, Jogging Path/Bike Path, Lake, Playground, Pool, Tennis Court(s)
Utilities Available Cable Available, City Sewer, City Water, Curbs, Individual Gas Meter, Individual Water Meter, Underground Utilities
Roof Type Composition,Shingle
Garage Yes
Private Pool 1
Building
Lot Description Cul-De-Sac, Few Trees, Interior Lot, Landscaped, Lrg. Backyard Grass, Sprinkler System, Subdivision
Story Two
Foundation Slab
Structure Type Brick
Schools
Elementary Schools Rockenbaug
Middle Schools Dawson
High Schools Carroll
School District Carroll Isd
Others
Ownership Standard
Acceptable Financing Cash, Conventional
Listing Terms Cash, Conventional
Financing Conventional
Read Less Info
Want to know what your home might be worth? Contact us for a FREE valuation!

Our team is ready to help you sell your home for the highest possible price ASAP

©2024 North Texas Real Estate Information Systems.
Bought with Huy Nguyen • Avignon Realty
GET MORE INFORMATION



