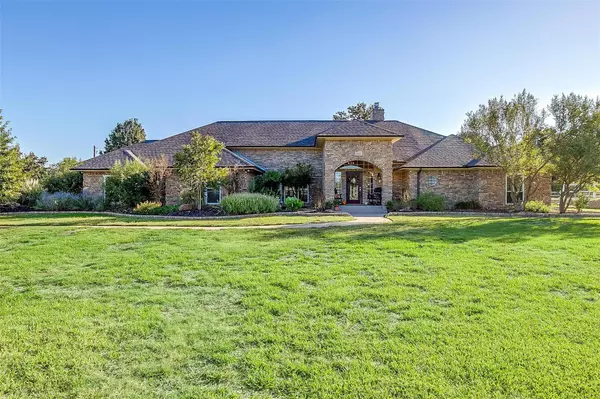For more information regarding the value of a property, please contact us for a free consultation.
Key Details
Property Type Single Family Home
Sub Type Single Family Residence
Listing Status Sold
Purchase Type For Sale
Square Footage 3,782 sqft
Price per Sqft $251
Subdivision Shadow Run Estates Add
MLS Listing ID 20190442
Sold Date 04/14/23
Style Ranch,Traditional
Bedrooms 4
Full Baths 3
HOA Fees $8/ann
HOA Y/N Voluntary
Year Built 1993
Annual Tax Amount $12,630
Lot Size 2.660 Acres
Acres 2.66
Property Description
Price Improvement! Bring your Horses! Fantastic 4 Bedroom, 3 Bath, 3 Car Garage Ranch on 2.66 Acres w Pool, Attached Hot Tub + Detached Casita in Shadow Run Estates! Features: Wood Look Tile Throughout. Living w Built Ins and WBFP, French Doors. Formal Dining. Island Kitchen w Granite, Pantry, Tile Bsplash, Stainless Appliances, Breakfast Bar, Double Ovens, Trash Compactor. Breakfast Rm. Den w WBFP, Wood Beams. Wet Bar: Marble Counter, Glass Tile Backsplash, Built In Ice Maker, Wine Fridge. 2 Guest Rms w JackNJill Bath. 3rd Guest Rm w Attached Bath. Huge Primary Bedroom w Wood Ceilings, Sitting Area or Room for Study, French Doors to Backyard. 23x20 Primary Bath w WalkIn Shower + Dual Shower Heads, Jetted Tub, Dual Sinks and Vanities, Dual WalkIn Closets. Utility w Sink, Room for Freezer. Oversized 3 Car, Side Entry Garage. Approx 950sqft CASITA w 2 Bedrooms, Living, Bath, Kitchenette. Huge Patio w Outdoor Kitchen + Fridge. Fire Pit. 2 Stall Horse Barn, Fiberglass Pipe Fence.Must See!
Location
State TX
County Tarrant
Direction GPS
Rooms
Dining Room 2
Interior
Interior Features Built-in Features, Cable TV Available, Decorative Lighting, Eat-in Kitchen, High Speed Internet Available, Kitchen Island, Natural Woodwork, Open Floorplan, Pantry, Vaulted Ceiling(s), Walk-In Closet(s), Wet Bar, In-Law Suite Floorplan
Heating Central, Electric
Cooling Central Air, Electric
Flooring Ceramic Tile, Wood
Fireplaces Number 2
Fireplaces Type Den, Living Room, Wood Burning
Appliance Dishwasher, Disposal, Electric Cooktop, Ice Maker, Double Oven, Trash Compactor
Heat Source Central, Electric
Laundry Electric Dryer Hookup, Utility Room, Full Size W/D Area, Washer Hookup
Exterior
Exterior Feature Covered Patio/Porch, Fire Pit, Rain Gutters, Outdoor Kitchen, Outdoor Living Center, Private Yard, Stable/Barn
Garage Spaces 3.0
Fence Back Yard, Fenced, Other
Pool Gunite, In Ground, Outdoor Pool, Pool/Spa Combo, Waterfall
Utilities Available Aerobic Septic, All Weather Road, Outside City Limits, Propane, No City Services
Roof Type Composition
Garage Yes
Private Pool 1
Building
Lot Description Acreage, Few Trees, Landscaped, Lrg. Backyard Grass, Many Trees, Oak, Sprinkler System, Subdivision
Story One
Foundation Slab
Structure Type Brick
Schools
Elementary Schools Tarverrend
Middle Schools Linda Jobe
High Schools Legacy
School District Mansfield Isd
Others
Ownership Faught
Acceptable Financing Cash, Conventional, VA Loan
Listing Terms Cash, Conventional, VA Loan
Financing Cash
Read Less Info
Want to know what your home might be worth? Contact us for a FREE valuation!

Our team is ready to help you sell your home for the highest possible price ASAP

©2024 North Texas Real Estate Information Systems.
Bought with Jamie Miller • Charitable Realty
GET MORE INFORMATION



