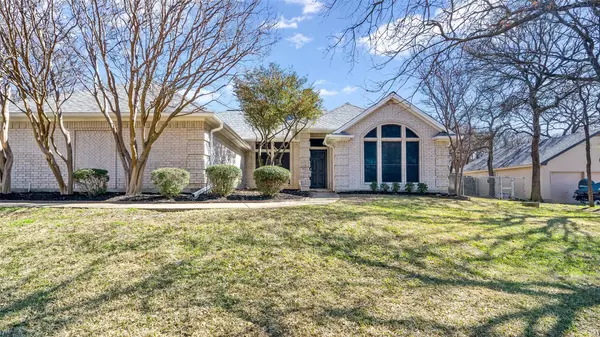For more information regarding the value of a property, please contact us for a free consultation.
Key Details
Property Type Single Family Home
Sub Type Single Family Residence
Listing Status Sold
Purchase Type For Sale
Square Footage 1,631 sqft
Price per Sqft $220
Subdivision The Forest Addition
MLS Listing ID 20268621
Sold Date 04/13/23
Style Contemporary/Modern
Bedrooms 3
Full Baths 2
HOA Y/N None
Year Built 1995
Annual Tax Amount $5,012
Lot Size 0.500 Acres
Acres 0.5
Lot Dimensions 182 x 121
Property Description
A beautifully reimagined home by Maverick Designs. Interior & exterior 3-tone paint. A kitchen that boasts an abundance of light, beautiful crisp white natural quartz countertop space, SS appliances, new fixtures & hardware. This stunning new home sits on a half-acre lot and features a cozy breakfast bar for two plus a spacious eat-in kitchen next to a bay window overlooking an expansive, wooded backyard. This split floorplan offers privacy for the oversized primary bedroom & ensuite spa-like bathroom with, a luxurious jetted tub, separate shower, and dual closets. A centrally located living room is connected to the kitchen creating a sizeable and welcoming gathering area. Located In the southern part of the DFW Metroplex with quick access to I-20, 35W, 287, and 820.
Location
State TX
County Johnson
Direction From I-20, turn left onto Bowman Rd-Bowman Springs Rd, right onto Rendon New Hope Rd, right onto Little Rd, left onto Rendon Rd, continue straight, right onto CR 531-Retta Mansfield Rd, right onto Forest Edge St, property is on the right in .1 miles
Rooms
Dining Room 1
Interior
Interior Features Built-in Features, Cable TV Available, Eat-in Kitchen, Granite Counters, Kitchen Island, Pantry, Walk-In Closet(s)
Heating Central, Electric, Fireplace(s)
Cooling Central Air, Electric
Flooring Carpet, Ceramic Tile, Combination, Luxury Vinyl Plank
Fireplaces Number 1
Fireplaces Type Living Room, Wood Burning
Appliance Dishwasher, Disposal, Electric Range, Microwave
Heat Source Central, Electric, Fireplace(s)
Laundry Electric Dryer Hookup, Utility Room, Full Size W/D Area, Washer Hookup
Exterior
Exterior Feature Covered Patio/Porch, Rain Gutters
Garage Spaces 2.0
Fence Back Yard, Chain Link, Wire
Utilities Available All Weather Road, Co-op Water, Electricity Connected, Individual Water Meter, Overhead Utilities, Phone Available, Septic
Roof Type Composition,Shingle
Garage Yes
Building
Lot Description Interior Lot, Landscaped, Lrg. Backyard Grass, Many Trees, Oak, Sprinkler System, Subdivision
Story One
Foundation Slab
Structure Type Brick
Schools
Elementary Schools Stribling
Middle Schools Kerr
High Schools Burleson Centennial
School District Burleson Isd
Others
Ownership see tax record
Acceptable Financing Cash, Conventional, FHA, VA Loan
Listing Terms Cash, Conventional, FHA, VA Loan
Financing Conventional
Read Less Info
Want to know what your home might be worth? Contact us for a FREE valuation!

Our team is ready to help you sell your home for the highest possible price ASAP

©2024 North Texas Real Estate Information Systems.
Bought with Sara Drehobl • League Real Estate
GET MORE INFORMATION



