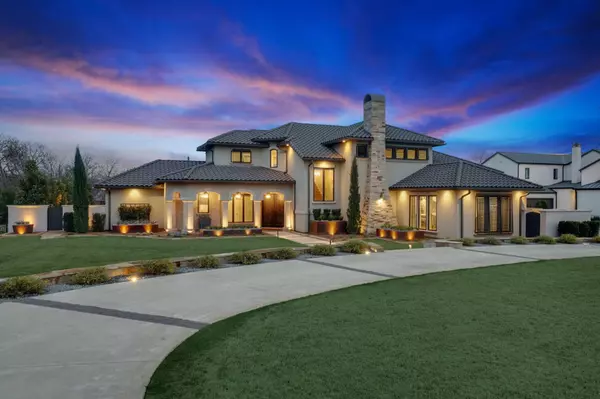For more information regarding the value of a property, please contact us for a free consultation.
Key Details
Property Type Single Family Home
Sub Type Single Family Residence
Listing Status Sold
Purchase Type For Sale
Square Footage 5,988 sqft
Price per Sqft $534
Subdivision The Enclaves At Chateau Du Lac
MLS Listing ID 20262955
Sold Date 04/10/23
Bedrooms 5
Full Baths 5
Half Baths 1
HOA Fees $416/ann
HOA Y/N Mandatory
Year Built 2017
Annual Tax Amount $27,711
Lot Size 1.246 Acres
Acres 1.246
Property Description
Luxury at it's finest with this Lewis & Early custom built estate in the prominent guard gated community of Chateau De Lac. This exquisitely designed home boasts modern luxury with the finest fixtures and finishes throughout. Perfect for entertaining with an open floorplan, three living areas, gourmet kitchen, wet bar with a wine cooler, ice maker and sink, a wine cellar in basement with seating area and walk in wine cooler. The gourmet chef's kitchen offers and oversized island, Wolf appliances, built in Miele coffee maker, and more. The stunning downstairs primary suite boasts ample space, a luxurious spa-like bath with free standing tub, large steam shower, separate closets with custom built in storage. The guest quarters has a kitchenette, luxury bathroom and stackable washer dryer. The upstairs features 3 bedrooms each with a private bathroom and a game room. The backyard oasis features beautiful views, an outdoor kitchen, fire and water features and access to the gym.
Location
State TX
County Denton
Direction 121 right on Freeport Pkwy, right on Long Prairie, left on Flower Mound Rd, Left on McKamy, right on Simmons, right on Wichita Trail, left on High Meadow, right to gated entrance of Chateau Du Lac. Left on La Maison Place then left on Genevieve Court. Home is on the left.
Rooms
Dining Room 1
Interior
Interior Features Built-in Features, Built-in Wine Cooler, Cable TV Available, Central Vacuum, Chandelier, Decorative Lighting, Double Vanity, High Speed Internet Available, Kitchen Island, Natural Woodwork, Open Floorplan, Pantry, Smart Home System, Sound System Wiring, Vaulted Ceiling(s), Walk-In Closet(s), Wet Bar
Heating Central, Fireplace(s)
Cooling Ceiling Fan(s), Central Air
Flooring Carpet, Tile, Wood
Fireplaces Number 2
Fireplaces Type Decorative, Fire Pit, Glass Doors, Living Room, Outside
Appliance Built-in Coffee Maker, Dishwasher, Disposal, Gas Cooktop, Ice Maker, Microwave, Tankless Water Heater, Warming Drawer
Heat Source Central, Fireplace(s)
Laundry In Hall, Utility Room
Exterior
Exterior Feature Attached Grill, Covered Patio/Porch, Fire Pit, Gas Grill, Rain Gutters, Lighting, Mosquito Mist System, Outdoor Grill, Outdoor Living Center, Private Yard
Garage Spaces 4.0
Fence Metal, Wrought Iron
Pool Fenced, Heated, In Ground, Pool/Spa Combo, Separate Spa/Hot Tub, Water Feature
Utilities Available Cable Available, City Sewer, City Water
Roof Type Tile
Garage Yes
Private Pool 1
Building
Story Two
Foundation Slab
Structure Type Brick,Rock/Stone,Stucco
Schools
Elementary Schools Liberty
Middle Schools Shadow Ridge
High Schools Flower Mound
School District Lewisville Isd
Others
Ownership See tax records
Acceptable Financing Cash, Conventional, VA Loan
Listing Terms Cash, Conventional, VA Loan
Financing Cash
Special Listing Condition Aerial Photo
Read Less Info
Want to know what your home might be worth? Contact us for a FREE valuation!

Our team is ready to help you sell your home for the highest possible price ASAP

©2024 North Texas Real Estate Information Systems.
Bought with Leah Huffer • Buyer's Choice
GET MORE INFORMATION





