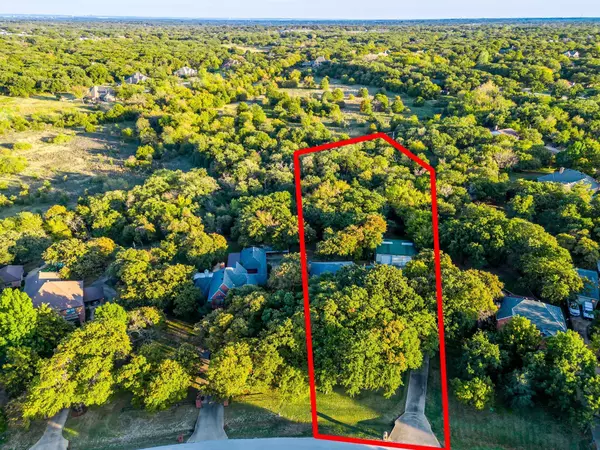For more information regarding the value of a property, please contact us for a free consultation.
Key Details
Property Type Single Family Home
Sub Type Single Family Residence
Listing Status Sold
Purchase Type For Sale
Square Footage 2,762 sqft
Price per Sqft $197
Subdivision Saratoga Park Sub
MLS Listing ID 20230365
Sold Date 04/06/23
Style Traditional
Bedrooms 4
Full Baths 2
Half Baths 2
HOA Y/N None
Year Built 1989
Annual Tax Amount $7,248
Lot Size 1.739 Acres
Acres 1.739
Property Description
Beautifully heavily treed property with an immaculate 3bed 2bath brick home & workshop on 1.7 acres! Off entry is an office with built-ins that could also be used as a 4th bedroom. Formal dining room has french doors leading into the kitchen where you will find granite countertops, island, & cabinets galore! Wood floors in the living room & built-in window seats on each side of the stacked wood burning fireplace. At the top of the stairs is a flex space with built-in display case. The primary has a private door leading out to the balcony & ensuite with dual sink wrap around vanity, separate shower, jetted tub with skylight above & walk-in closet. Also upstairs are 2 addt'l bedrooms with walk-in closets & utility room with built-ins for storage. Enjoy the beautifully landscaped property whether you're relaxing on the balcony or screened in back porch. The side drive leads to the 3-car garage & amazing 30x40workshop on concrete slab with 2 rollup doors, insulated with electricity & sink.
Location
State TX
County Tarrant
Direction Use GPS. Head south on I-35W, Take exit 38 for Alsbury Blvd, left on NE Alsbury Blvd, right on Stone Rd- Village Creek Pkwy, left on Abner Lee Dr, Cont. on Wildcat Way, Wildcat Way turns right & becomes Burleson Retta Rd, Turn right on Hoover Rd, Turn left on John Henry Dr. Homes on the right.
Rooms
Dining Room 2
Interior
Interior Features Chandelier, Decorative Lighting, Granite Counters, Kitchen Island, Walk-In Closet(s)
Heating Central, Electric
Cooling Ceiling Fan(s), Central Air, Electric
Flooring Carpet, Ceramic Tile, Wood
Fireplaces Number 1
Fireplaces Type Brick, Glass Doors, Wood Burning
Appliance Dishwasher, Disposal, Electric Cooktop, Electric Oven, Microwave, Double Oven
Heat Source Central, Electric
Laundry Electric Dryer Hookup, Full Size W/D Area, Washer Hookup
Exterior
Exterior Feature Balcony, Covered Patio/Porch, Rain Gutters, Lighting
Garage Spaces 3.0
Utilities Available Co-op Water, Septic, Underground Utilities
Roof Type Composition
Garage Yes
Building
Lot Description Acreage, Interior Lot, Landscaped, Lrg. Backyard Grass, Many Trees, Oak, Sprinkler System, Subdivision
Story Two
Foundation Slab
Structure Type Brick
Schools
Elementary Schools Stribling
Middle Schools Kerr
High Schools Burleson Centennial
School District Burleson Isd
Others
Ownership Mark & Mary Ann Wood
Acceptable Financing Cash, Conventional, FHA, VA Loan
Listing Terms Cash, Conventional, FHA, VA Loan
Financing Cash
Read Less Info
Want to know what your home might be worth? Contact us for a FREE valuation!

Our team is ready to help you sell your home for the highest possible price ASAP

©2025 North Texas Real Estate Information Systems.
Bought with Christie Cannon • Keller Williams Frisco Stars




