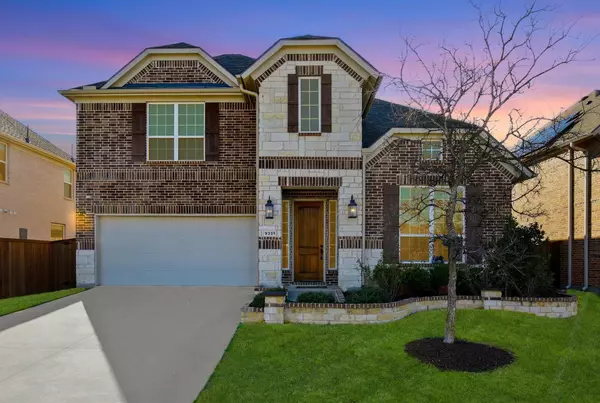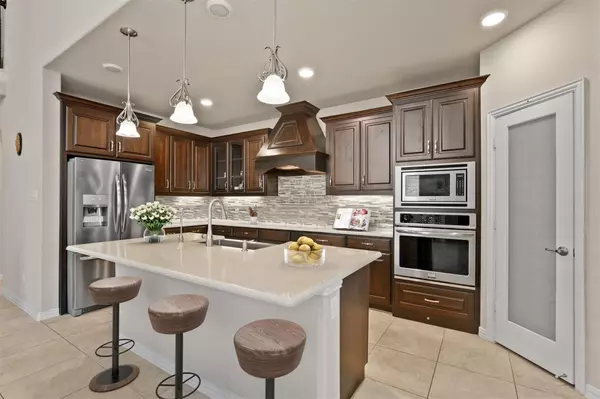For more information regarding the value of a property, please contact us for a free consultation.
Key Details
Property Type Single Family Home
Sub Type Single Family Residence
Listing Status Sold
Purchase Type For Sale
Square Footage 3,300 sqft
Price per Sqft $280
Subdivision Lexington Ph Ten
MLS Listing ID 20271377
Sold Date 04/06/23
Bedrooms 4
Full Baths 3
Half Baths 1
HOA Fees $62
HOA Y/N Mandatory
Year Built 2017
Annual Tax Amount $10,128
Lot Size 6,316 Sqft
Acres 0.145
Property Description
Located in the much desired gated & amenities filled Lexington neighborhood, this warm & inviting East facing 2-story home is loaded with impressive features! The breath-taking interior features an open concept floorplan that is bathed in natural light. At the heart of the home is the gourmet kitchen which is open to the expansive living-dining rm combo that has soaring ceilings, built in shelving & a cozy fireplce. Extended storage off the main dining area. The kitchen is equipped with stainless appliances, an island-breakfast bar, a pantry with lots of storage, a farm sink, designer tile backsplash & lots of cabinet space. The primary suite is tucked away at the back of the home for privacy & features an ensuite with a walk-in closet, garden tub & separate shower. An office, a 2nd bdrm & full bth also located downstairs. Upstairs is a flex space, a media rm, 2 bdrms & a full bth. Extended patio with tile & raised bed sideyard. This beautiful home is definitely a 1st See!
Location
State TX
County Collin
Community Club House, Community Pool, Fitness Center, Gated, Guarded Entrance, Park, Perimeter Fencing, Playground, Pool
Direction Just east of Coit Rd, Just North of Main St. Head east on Main St Turn left on American Pharoah Dr Turn left on Tabasco Cat Trail Turn right on Forward Pass Cir Destination will be on the Left.
Rooms
Dining Room 1
Interior
Interior Features Cable TV Available, High Speed Internet Available, Kitchen Island, Loft, Open Floorplan, Walk-In Closet(s)
Heating Central, Natural Gas
Cooling Ceiling Fan(s), Central Air, Electric
Flooring Carpet, Ceramic Tile, Tile
Fireplaces Number 1
Fireplaces Type Decorative, Electric, Glass Doors
Appliance Dishwasher, Disposal, Gas Cooktop, Plumbed For Gas in Kitchen
Heat Source Central, Natural Gas
Laundry Electric Dryer Hookup, Utility Room, Full Size W/D Area, Washer Hookup
Exterior
Exterior Feature Covered Patio/Porch, Rain Gutters
Garage Spaces 2.0
Fence Back Yard, Fenced, Privacy, Wood
Community Features Club House, Community Pool, Fitness Center, Gated, Guarded Entrance, Park, Perimeter Fencing, Playground, Pool
Utilities Available Cable Available, City Sewer, City Water, Electricity Available, Electricity Connected
Roof Type Composition
Garage Yes
Building
Lot Description Few Trees, Interior Lot, Landscaped, Sprinkler System, Subdivision
Story Two
Foundation Slab
Structure Type Brick,Rock/Stone,Stone Veneer
Schools
Elementary Schools Norris
Middle Schools Nelson
High Schools Independence
School District Frisco Isd
Others
Restrictions No Known Restriction(s)
Ownership On File
Acceptable Financing Cash, Conventional, FHA, VA Loan
Listing Terms Cash, Conventional, FHA, VA Loan
Financing Cash
Read Less Info
Want to know what your home might be worth? Contact us for a FREE valuation!

Our team is ready to help you sell your home for the highest possible price ASAP

©2025 North Texas Real Estate Information Systems.
Bought with Vanessa Zheng • Sunet Group




