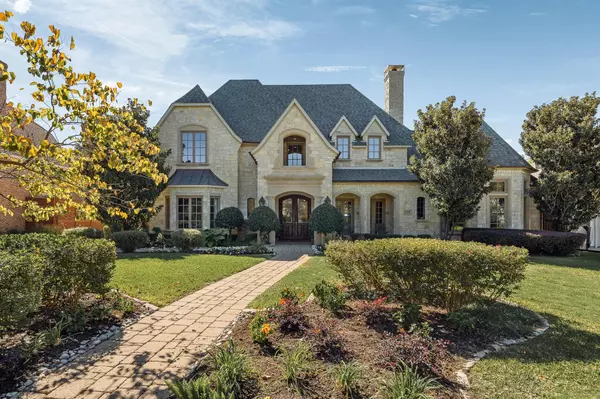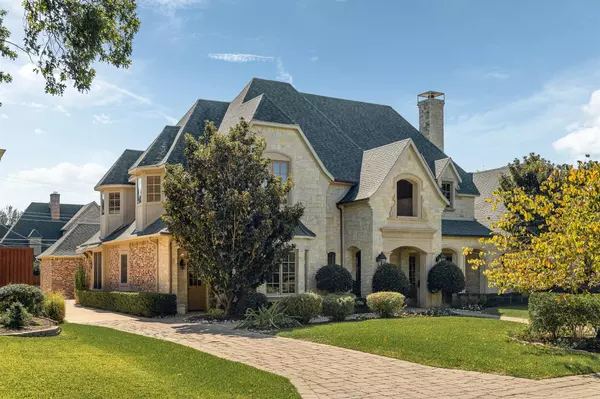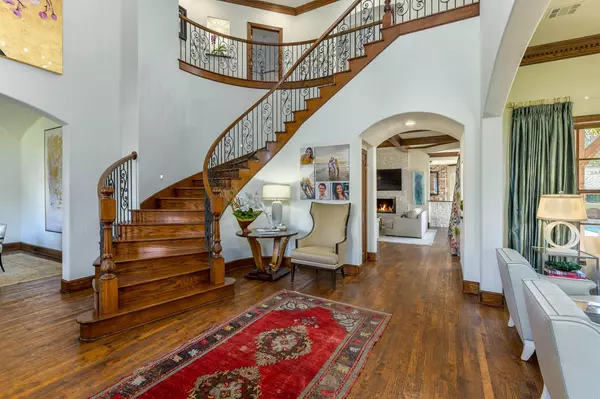For more information regarding the value of a property, please contact us for a free consultation.
Key Details
Property Type Single Family Home
Sub Type Single Family Residence
Listing Status Sold
Purchase Type For Sale
Square Footage 6,628 sqft
Price per Sqft $414
Subdivision Preston Road Estates
MLS Listing ID 20191240
Sold Date 03/24/23
Style Traditional
Bedrooms 5
Full Baths 5
Half Baths 2
HOA Y/N None
Year Built 2004
Annual Tax Amount $46,664
Lot Size 0.350 Acres
Acres 0.35
Lot Dimensions 100 x 150
Property Description
Stunning traditional in the heart of Preston Hollow! This Rosewood Custom Home has been well-maintained & updated. 6,628sf, 5 bed & 5.2 bath residence features every amenity. Perfect floor plan for every day living & entertaining. Large dining room features 700-bottle controlled-temp wine storage. 2 downstairs living areas each have fireplaces. Updated kitchen features Viking Professional appliances, 2 dishwashers & breakfast room. Oversized master down offers fireplace, completely renovated master bath with steam shower, custom closet system & separate exercise room. Also downstairs, you'll find a private paneled office, guest bedroom with en-suite bath, utility room & 3 car garage. Backyard oasis boasts heated pool with waterfall feature, covered loggia with fireplace & infrared heater, cabana with fireplace & mosquito mist system. Upstairs has 3 addtl bedrooms with en-suite baths & walk-in closets, large playroom, media room & craft room. Offering $10,000 Buyer Closing Cost Credit!
Location
State TX
County Dallas
Direction Follow GPS. From Walnut Hill, go North on Preston and take a Right on Lakehurst. Home will be on your Right.
Rooms
Dining Room 2
Interior
Interior Features Built-in Wine Cooler, Decorative Lighting, Eat-in Kitchen, Flat Screen Wiring, Kitchen Island, Multiple Staircases, Open Floorplan, Paneling, Pantry, Walk-In Closet(s), Wet Bar
Heating Central
Cooling Ceiling Fan(s), Central Air, Zoned
Flooring Carpet, Wood
Fireplaces Number 5
Fireplaces Type Family Room, Gas Starter, Living Room, Master Bedroom, Outside, Wood Burning
Equipment Home Theater
Appliance Built-in Refrigerator, Dishwasher, Disposal, Gas Oven, Gas Range, Ice Maker, Microwave
Heat Source Central
Laundry Utility Room, Full Size W/D Area
Exterior
Exterior Feature Attached Grill, Covered Patio/Porch, Mosquito Mist System, Outdoor Living Center, Private Yard
Garage Spaces 3.0
Fence Wood
Pool Cabana, Heated, Pool/Spa Combo, Water Feature
Utilities Available City Sewer, City Water
Roof Type Composition
Garage Yes
Private Pool 1
Building
Lot Description Interior Lot, Landscaped, Sprinkler System
Story Two
Foundation Slab
Structure Type Rock/Stone,Wood
Schools
Elementary Schools Prestonhol
School District Dallas Isd
Others
Ownership See Agent
Acceptable Financing Cash, Conventional
Listing Terms Cash, Conventional
Financing Conventional
Read Less Info
Want to know what your home might be worth? Contact us for a FREE valuation!

Our team is ready to help you sell your home for the highest possible price ASAP

©2025 North Texas Real Estate Information Systems.
Bought with Jeannie Nethery • Briggs Freeman Sotheby's Int'l




