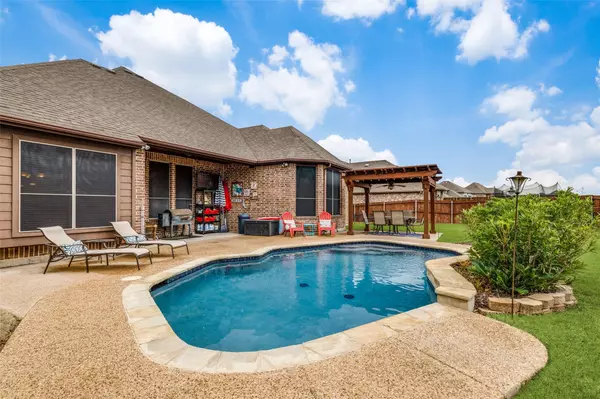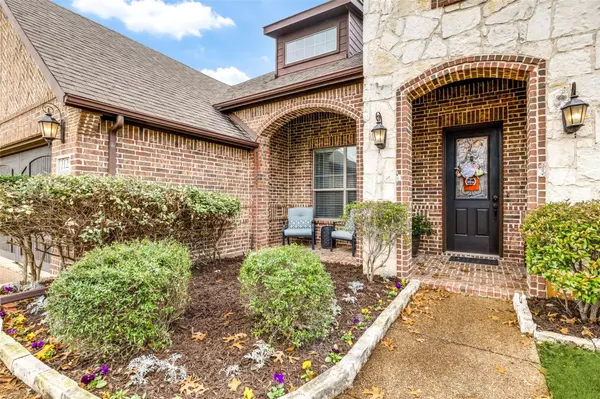For more information regarding the value of a property, please contact us for a free consultation.
Key Details
Property Type Single Family Home
Sub Type Single Family Residence
Listing Status Sold
Purchase Type For Sale
Square Footage 2,265 sqft
Price per Sqft $205
Subdivision Grayhawk Addition #1
MLS Listing ID 20220081
Sold Date 03/01/23
Style Traditional
Bedrooms 4
Full Baths 2
HOA Fees $40/ann
HOA Y/N Mandatory
Year Built 2010
Lot Size 0.270 Acres
Acres 0.27
Property Description
Your opportunity to buy in beautiful Grayhawk! This gorgeous one-owner Megatel has amazing curb appeal and a welcoming front porch! The 4 bedroom home has an open-style floor plan featuring a grand entry, formal dining, and fabulous living room that is open to the kitchen and breakfast room! The kitchen is spacious and features granite counter tops, island, gas cooking, alder cabinetry, butler pantry with cabinetry, and a huge walk in pantry! The spacious family room has a corner gas fireplace and beautiful windows overlooking the the back yard! The primary retreat is privately located on the rear of the home, has a bay window, and a gorgeous spa-like bath! The additional bedrooms share the hall bath. The back yard has abundant flat work, a sparkling salt-water pool, pergola, and a gas connection for your grill! The home also features holiday eave plugs, 2 independent freezer plugs, a floor plug, wood floors, and ceramic tile with decorative inlay! Great access to I-20!
Location
State TX
County Kaufman
Community Curbs, Jogging Path/Bike Path, Playground, Pool
Direction From FM 548, turn onto Grayhawk Drive. Home is down on the right.
Rooms
Dining Room 2
Interior
Interior Features Cable TV Available, Granite Counters, High Speed Internet Available, Kitchen Island, Open Floorplan, Pantry, Sound System Wiring, Vaulted Ceiling(s)
Heating Central
Cooling Ceiling Fan(s), Central Air
Flooring Carpet, Ceramic Tile, Wood
Fireplaces Number 1
Fireplaces Type Gas
Appliance Built-in Gas Range, Dishwasher, Disposal, Microwave
Heat Source Central
Laundry Electric Dryer Hookup, Gas Dryer Hookup, Utility Room, Full Size W/D Area
Exterior
Exterior Feature Rain Gutters
Garage Spaces 3.0
Fence Fenced
Pool Gunite, Salt Water
Community Features Curbs, Jogging Path/Bike Path, Playground, Pool
Utilities Available Cable Available, City Sewer, City Water, Concrete, Curbs, Underground Utilities
Roof Type Composition
Garage Yes
Private Pool 1
Building
Lot Description Interior Lot, Sprinkler System, Subdivision
Story One
Foundation Slab
Structure Type Brick,Stone Veneer
Schools
Elementary Schools Johnson
School District Forney Isd
Others
Ownership See Agent
Financing Conventional
Read Less Info
Want to know what your home might be worth? Contact us for a FREE valuation!

Our team is ready to help you sell your home for the highest possible price ASAP

©2025 North Texas Real Estate Information Systems.
Bought with Anna Boone • M&D Real Estate




