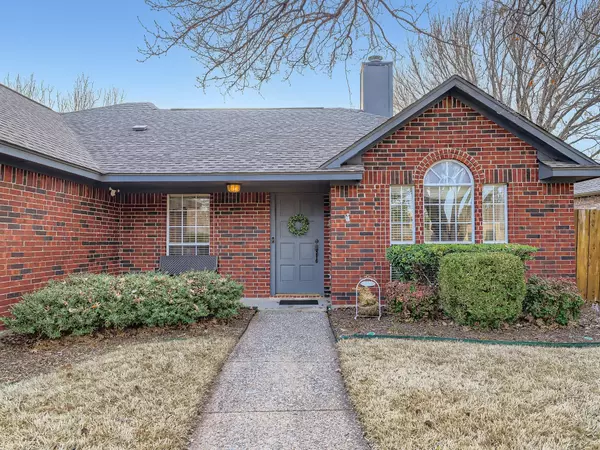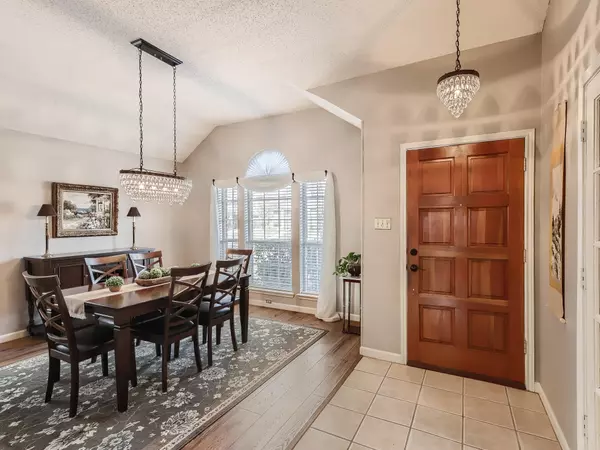For more information regarding the value of a property, please contact us for a free consultation.
Key Details
Property Type Single Family Home
Sub Type Single Family Residence
Listing Status Sold
Purchase Type For Sale
Square Footage 1,836 sqft
Price per Sqft $217
Subdivision Country Meadow Ph One
MLS Listing ID 20235840
Sold Date 02/28/23
Style Traditional
Bedrooms 3
Full Baths 2
HOA Y/N None
Year Built 1992
Annual Tax Amount $5,866
Lot Size 7,840 Sqft
Acres 0.18
Property Description
Click the Virtual Tour link to view the 3D walkthrough. Stunning single-story residence with charming finishes and an ideal layout. Natural light fills the main living areas creating a warm and welcoming atmosphere. A two sided fireplace really elevates the formal dining room and main living room. The kitchen is open concept with plenty of cabinetry, ample counter space and an eat-in breakfast area. A dedicated home office makes remote work a breeze! The primary bedroom offers high ceilings, a large walk-in closet and lovely ensuite equipped with wainscoting detailing, a double vanity and separate shower. The converted garage can be utilized as a hobby space, home gym, play room or whatever suits your lifestyle. Two patio areas, a storage shed and fenced back yard can be found outside.Ideally located near local schools, a stone's throw away from the neighborhood park and right down the street from Celebration Park where endless outdoor fun awaits!
Location
State TX
County Collin
Community Curbs, Jogging Path/Bike Path, Park, Playground, Sidewalks
Direction US-75 N. Take exit 34 toward McDermott Dr. Merge onto S Central ExpyCentral Service S. Turn right onto W McDermott Dr. Continue onto E Main St. Turn left onto N Malone Rd. Turn left onto Rivercrest Blvd. Turn right onto Country Ln. Home on left.
Rooms
Dining Room 2
Interior
Interior Features Cable TV Available, Decorative Lighting, Double Vanity, Eat-in Kitchen, High Speed Internet Available, Pantry, Wainscoting, Walk-In Closet(s)
Heating Central, Natural Gas
Cooling Ceiling Fan(s), Central Air, Electric
Flooring Carpet, Tile
Fireplaces Number 1
Fireplaces Type Dining Room, Double Sided, Gas Logs, Living Room
Appliance Dishwasher, Disposal, Gas Range, Gas Water Heater, Microwave
Heat Source Central, Natural Gas
Laundry Utility Room, On Site
Exterior
Exterior Feature Private Yard
Fence Back Yard, Fenced, Wood
Community Features Curbs, Jogging Path/Bike Path, Park, Playground, Sidewalks
Utilities Available Alley, Asphalt, Cable Available, City Sewer, City Water, Concrete, Curbs, Electricity Available, Natural Gas Available, Phone Available, Sewer Available
Roof Type Asphalt,Shingle
Garage Yes
Building
Lot Description Few Trees, Interior Lot, Landscaped, Lrg. Backyard Grass, Subdivision
Story One
Foundation Slab
Structure Type Brick,Siding
Schools
Elementary Schools Anderson
Middle Schools Curtis
High Schools Allen
School District Allen Isd
Others
Ownership Phillips Mark K & Sher
Acceptable Financing Cash, Conventional, FHA, VA Loan
Listing Terms Cash, Conventional, FHA, VA Loan
Financing Conventional
Special Listing Condition Survey Available
Read Less Info
Want to know what your home might be worth? Contact us for a FREE valuation!

Our team is ready to help you sell your home for the highest possible price ASAP

©2024 North Texas Real Estate Information Systems.
Bought with Stephanie Choi • Grand DFW Realty
GET MORE INFORMATION





