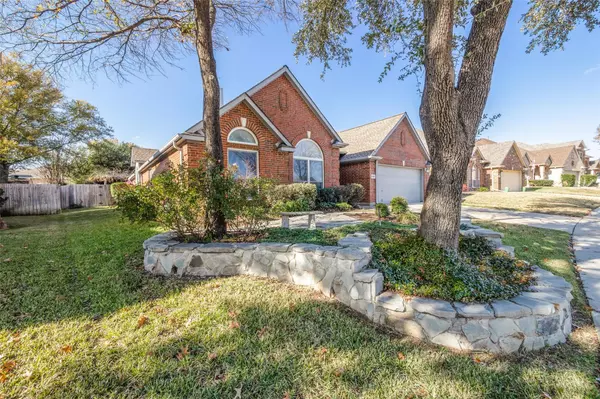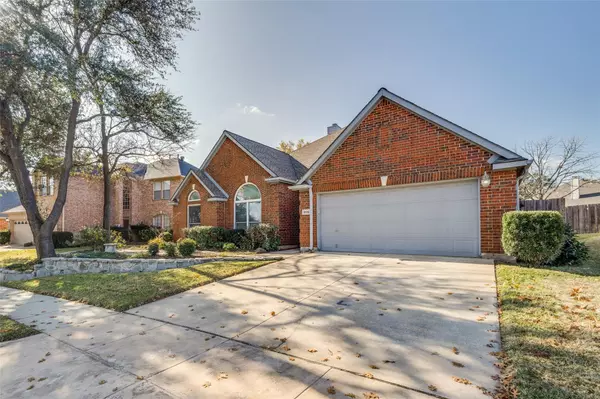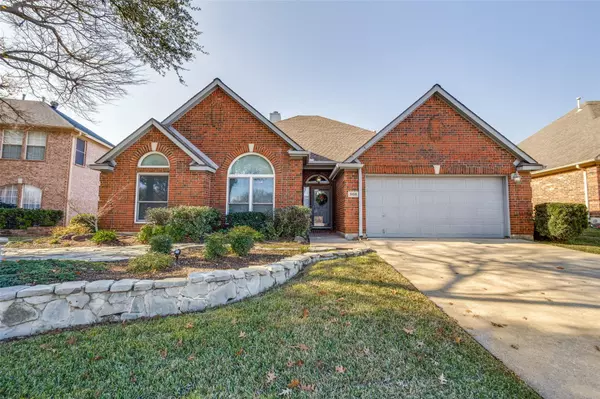For more information regarding the value of a property, please contact us for a free consultation.
Key Details
Property Type Single Family Home
Sub Type Single Family Residence
Listing Status Sold
Purchase Type For Sale
Square Footage 2,336 sqft
Price per Sqft $220
Subdivision Meadows At Cross Timbers
MLS Listing ID 20204192
Sold Date 02/21/23
Style Traditional
Bedrooms 3
Full Baths 2
HOA Fees $29/ann
HOA Y/N Mandatory
Year Built 1993
Annual Tax Amount $7,655
Lot Size 9,583 Sqft
Acres 0.22
Property Description
New Roof and Gutters January 2023. Beautiful hard to find one story with a beautiful pool, waterfall and spa. Large tile floor entry. Study with large arched window, double doors, closet, bamboo flooring could be 4th bedroom. Spacious family room with bricked gas start fireplace, built in shelving, vaulted ceilings and large windows allowing natural light. The dining rooms boasts vaulted ceilings and wainscoting. In the kitchen ample cabinet storage, working island with electric cooktop and storage, spacious granite counter tops for food prep, SS appliances including refrigerator, wine frig and compactor. Great breakfast nook off the kitchen with a great view of the pool. Oversized utility room includes sink, cabinet storage, full size WD area and freezer. Relax on the covered patio or under the arbor and trees in a backyard oasis. Updates include gas logs, Renewal by Anderson windows throughout, Carrier 5 Ton AC in 2021, Dishwasher in 2014. Move in Ready! What is not to love.
Location
State TX
County Denton
Direction From Long Prairie Road, NE on Firewheel, North on Morriss, W on Timber Meadows Dr, left on Forest Meadow, home on right.
Rooms
Dining Room 2
Interior
Interior Features Built-in Wine Cooler, Cable TV Available, Decorative Lighting, Eat-in Kitchen, Granite Counters, High Speed Internet Available, Kitchen Island, Pantry, Vaulted Ceiling(s), Walk-In Closet(s)
Heating Central
Cooling Ceiling Fan(s), Central Air, Electric
Flooring Carpet, Ceramic Tile, Stone, Travertine Stone, Wood
Fireplaces Number 1
Fireplaces Type Family Room, Gas, Gas Logs, Gas Starter
Appliance Dishwasher, Disposal, Electric Cooktop, Electric Oven, Microwave, Tankless Water Heater, Trash Compactor, Vented Exhaust Fan
Heat Source Central
Laundry Electric Dryer Hookup, Utility Room, Full Size W/D Area, Washer Hookup
Exterior
Exterior Feature Covered Patio/Porch
Garage Spaces 2.0
Fence Wood
Pool Gunite, In Ground, Outdoor Pool, Pool Sweep, Pool/Spa Combo
Utilities Available All Weather Road, City Sewer, City Water, Curbs, Individual Gas Meter, Individual Water Meter, Sidewalk
Roof Type Composition
Garage Yes
Private Pool 1
Building
Lot Description Few Trees, Interior Lot, Landscaped, Sprinkler System, Subdivision
Story One
Foundation Slab
Structure Type Brick
Schools
Elementary Schools Donald
School District Lewisville Isd
Others
Ownership of record
Acceptable Financing Cash, Conventional, FHA, Not Assumable, VA Loan
Listing Terms Cash, Conventional, FHA, Not Assumable, VA Loan
Financing Conventional
Read Less Info
Want to know what your home might be worth? Contact us for a FREE valuation!

Our team is ready to help you sell your home for the highest possible price ASAP

©2024 North Texas Real Estate Information Systems.
Bought with Philip Wells • United Real Estate
GET MORE INFORMATION





