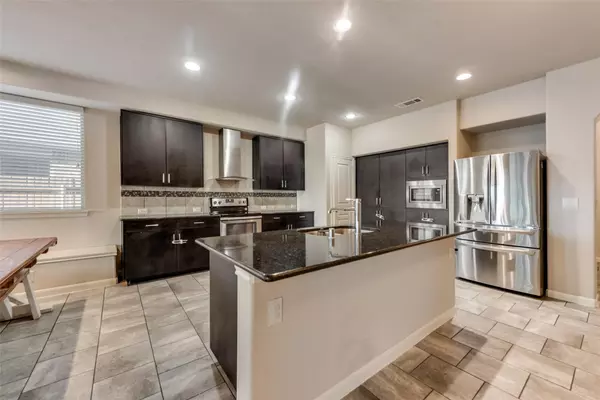For more information regarding the value of a property, please contact us for a free consultation.
Key Details
Property Type Single Family Home
Sub Type Single Family Residence
Listing Status Sold
Purchase Type For Sale
Square Footage 3,048 sqft
Price per Sqft $127
Subdivision Heartland Parcel 9A
MLS Listing ID 20202229
Sold Date 02/27/23
Bedrooms 4
Full Baths 2
Half Baths 1
HOA Fees $38/ann
HOA Y/N Mandatory
Year Built 2016
Annual Tax Amount $9,500
Lot Size 6,534 Sqft
Acres 0.15
Property Description
OVER 3,000 SQ FEET AT $130 PER SQ. FT! ~~ THIS IS A STEAL! This remarkable two-story home in the beautiful community of Heartland is designed to impress. This 4 bedroom, 2.5 bath home includes BOTH a separate office and media room that could serve as a 5th bedroom. Tucked away on the first floor is the roomy primary suite, complete with a luxury master bath and huge walk-in closet. The kitchen is highlighted by a large center island, a wall of modern flat panel cabinets, stainless steel appliances, gorgeous backsplash, and an eat in dining area. When you arrive upstairs you will find a second living area or flex space, large media room, spacious laundry room complete with shelving, full bathroom, and 3 other expansive bedrooms with generous closet space. Take full advantage of the resort style amenities that Heartland provides with a 6,000 sq ft. fitness center, 3 swimming pools, playgrounds, trails, and much more!
Location
State TX
County Kaufman
Direction Head west on I-20 W, Take exit 490 for Farm to market road 741. Turn Left on FM741 and use any lane to turn right onto Hometown Blvd. Turn left on to Cassina Pkwy, Turn right onto Trumpet Vine DR and turn Right onto Buckhorn Street then turn Left onto Candleberry Ln. The home is on your right.
Rooms
Dining Room 2
Interior
Interior Features Cable TV Available, Eat-in Kitchen, High Speed Internet Available, Kitchen Island, Open Floorplan, Pantry, Vaulted Ceiling(s), Walk-In Closet(s)
Heating Central, Electric
Cooling Central Air, Electric
Flooring Carpet, Combination, Tile
Appliance Dishwasher, Electric Range
Heat Source Central, Electric
Exterior
Exterior Feature Covered Patio/Porch
Garage Spaces 2.0
Fence Wood
Utilities Available City Sewer, City Water, Electricity Connected
Roof Type Composition
Garage Yes
Building
Story Two
Foundation Slab
Structure Type Brick,Rock/Stone
Schools
Elementary Schools Barbara Walker
School District Crandall Isd
Others
Restrictions Deed
Ownership of record
Financing Conventional
Read Less Info
Want to know what your home might be worth? Contact us for a FREE valuation!

Our team is ready to help you sell your home for the highest possible price ASAP

©2024 North Texas Real Estate Information Systems.
Bought with Cinthya Stull • Vivo Realty
GET MORE INFORMATION



